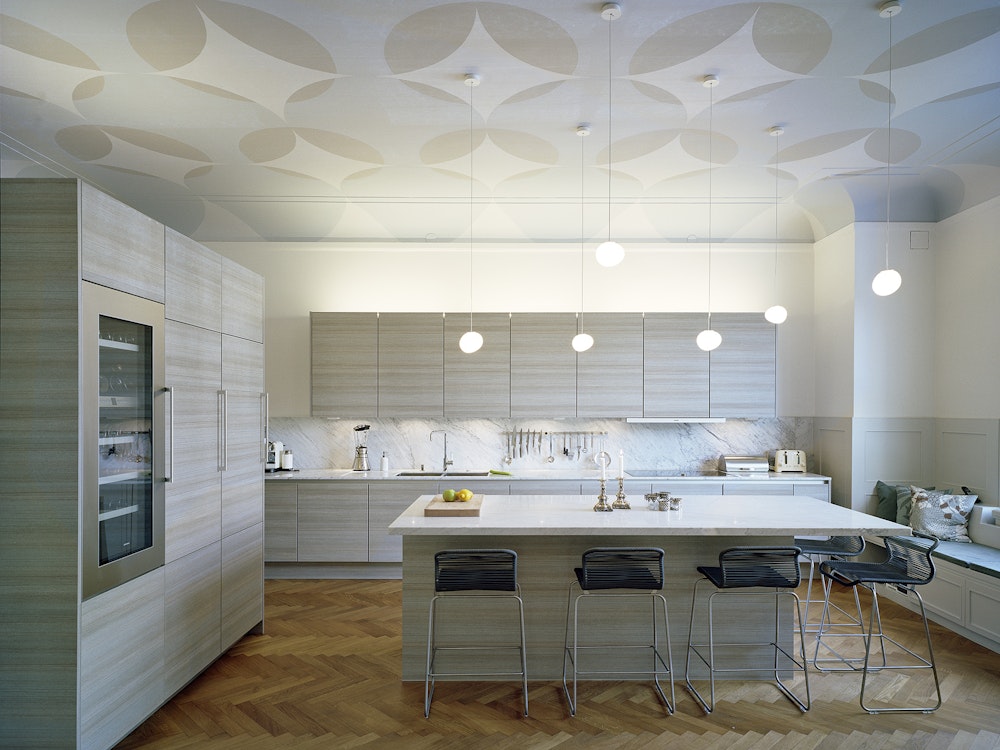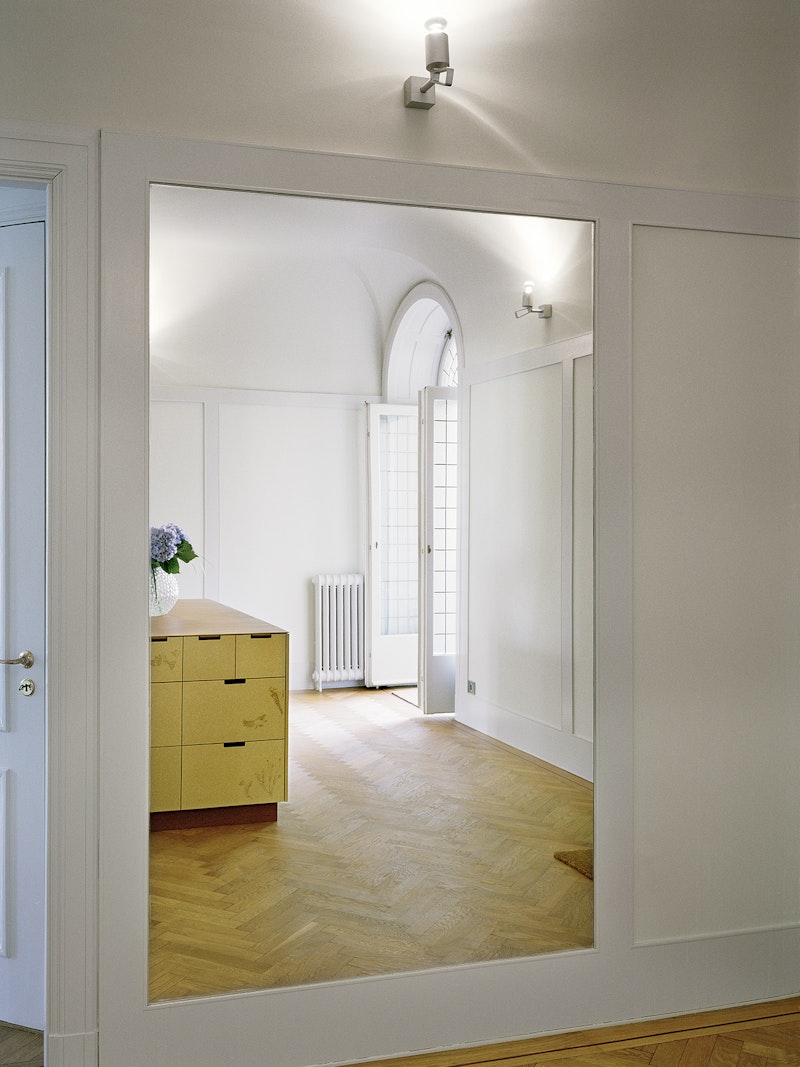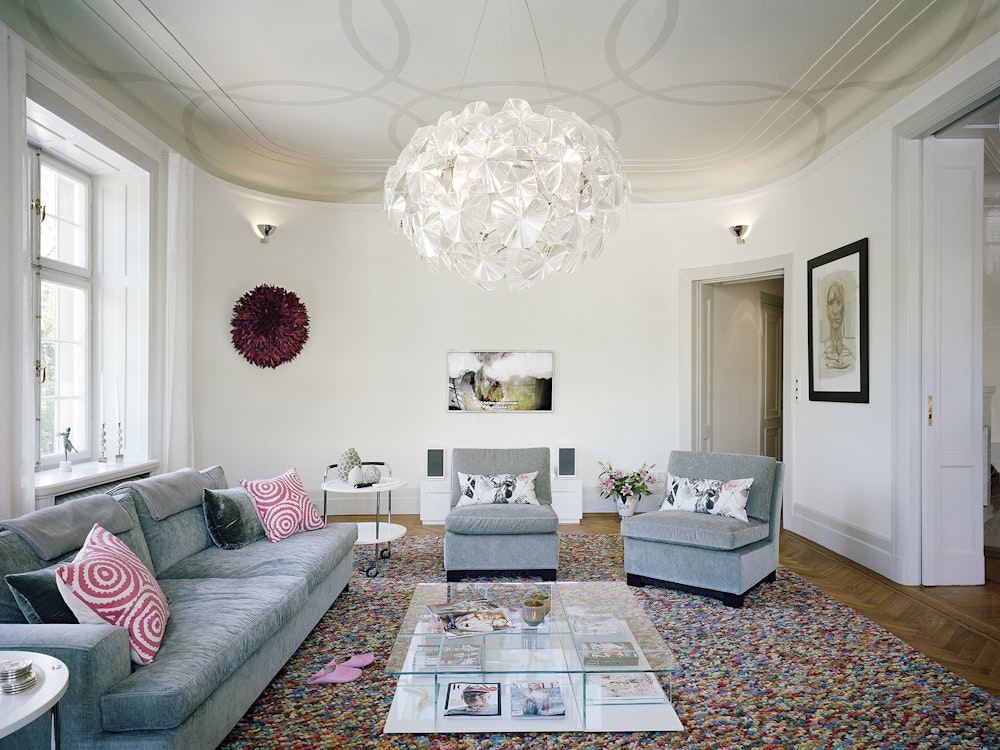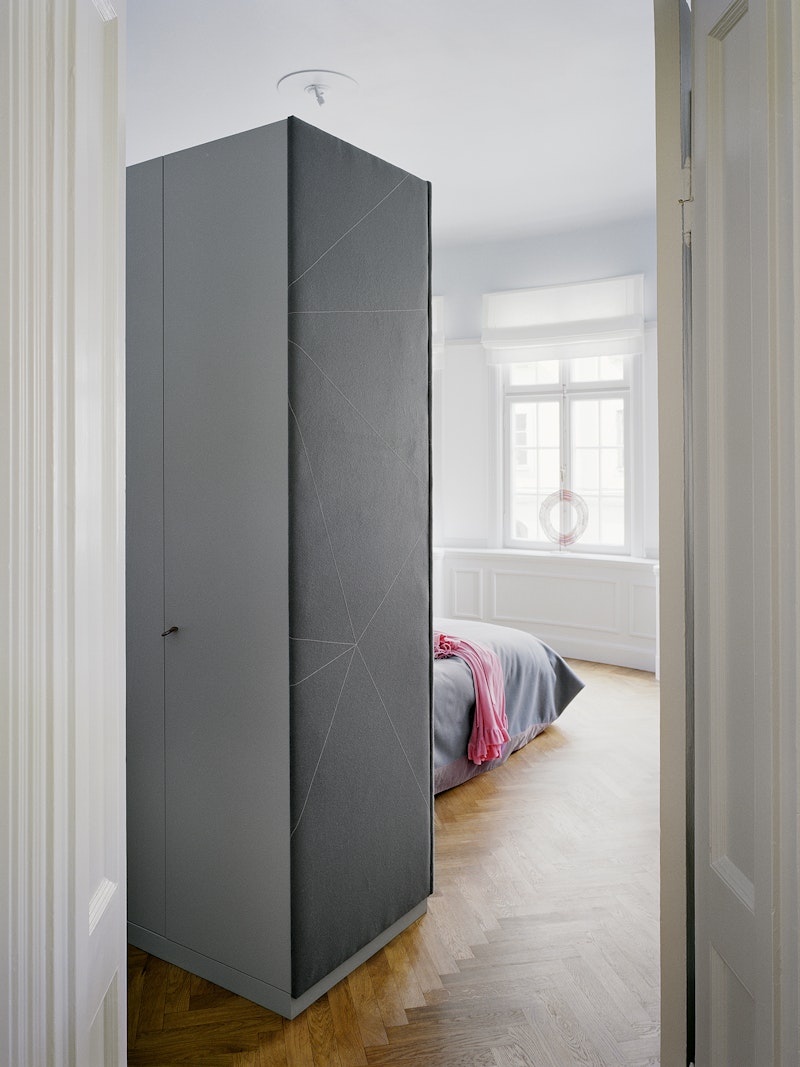The refurbishment involves a turn-of-the-century existing floor with subtle adjustment to the plan in order to adapt to modern family life. The classical portions are completed with an open kitchen intertwined with a bedroom, bathroom, and laundry through an open bright triangular room that replaces the traditional service corridors.
The characteristic ceiling is preserved with its different moldings and unique sculpted features. New ceiling paintings in large abstract patterns enhance the unique ceilings and the underlines the meeting between new and old. The ceiling’s color scheme in faint pastel tones mirrors the exterior colors found outside each respective window. Additionally the colors fade toward a gray-white color scheme.
Individual modules were specifically designed to complete the interior such as workstations in the kitchen, storage units in the hall and wardrobes each placed in the rooms in a way that complements but stands out from that which is old.
Project: Ager's Apartment Completed: 2012 Area: 310 m2 Type: Rebuild and interior of apartment Scope: Concept design to completion Procurement: Traditional contract Location: Stockholm Client: Private Photography: Johan Fowelin





