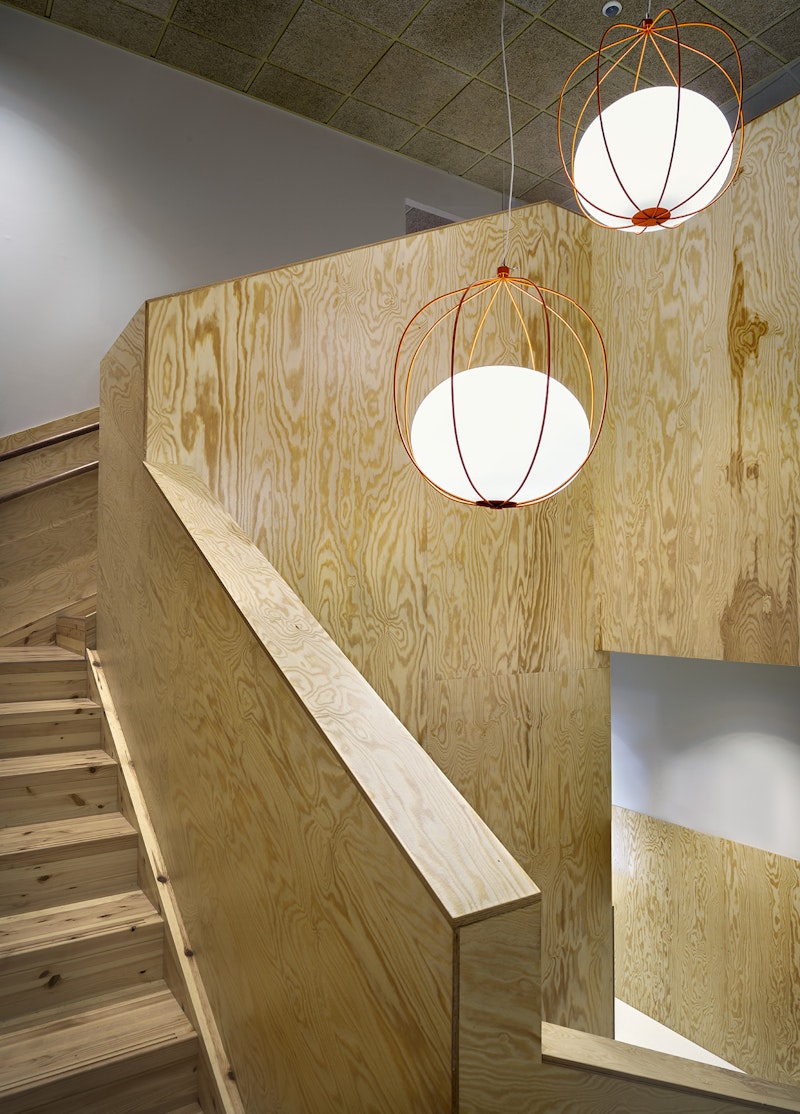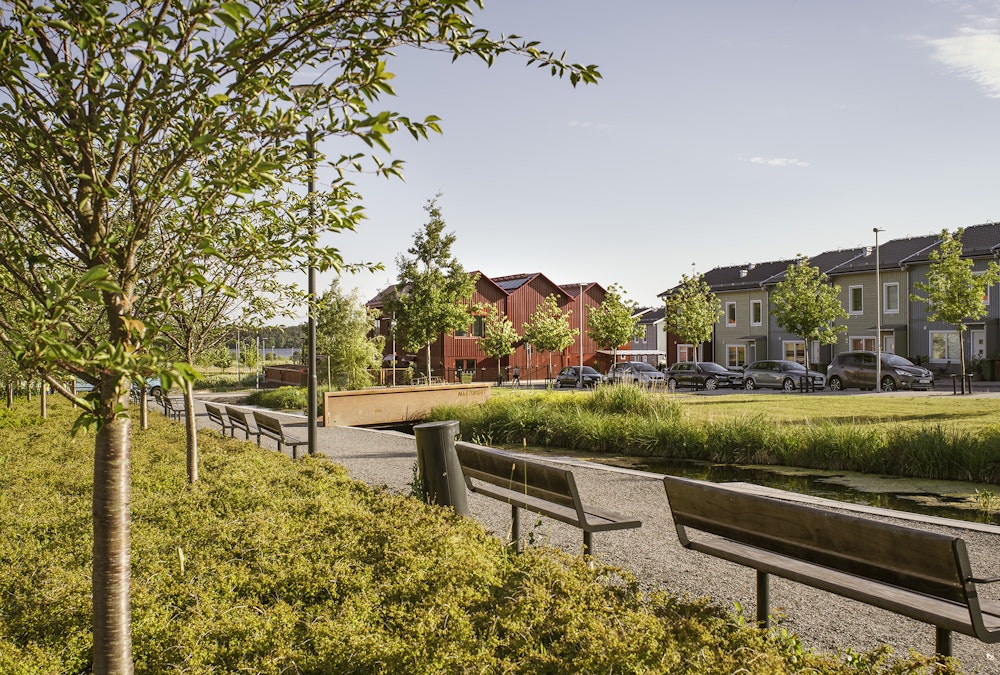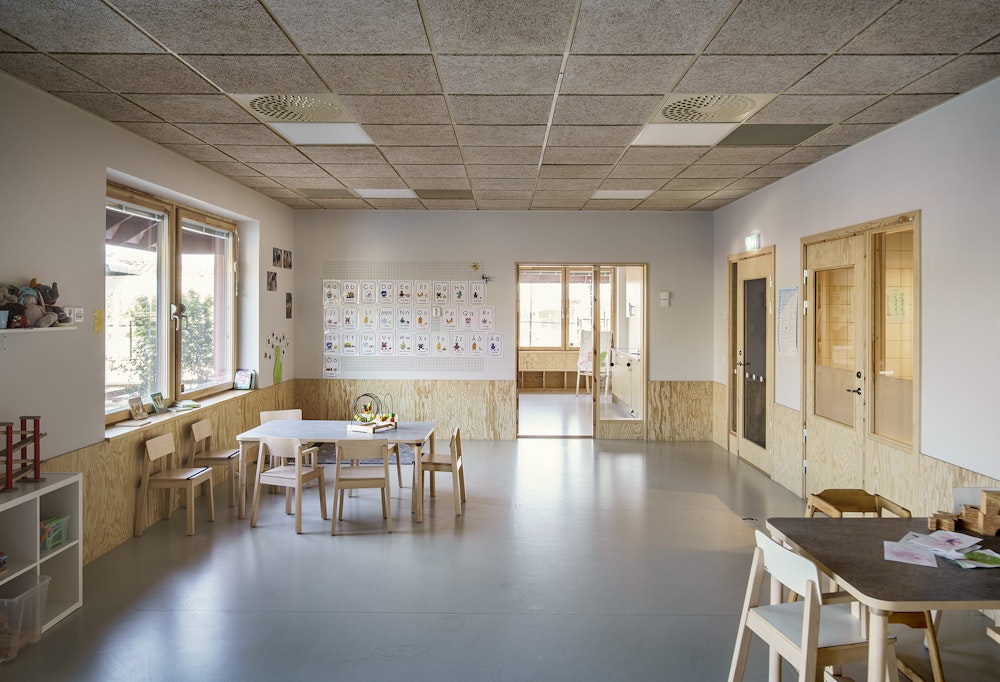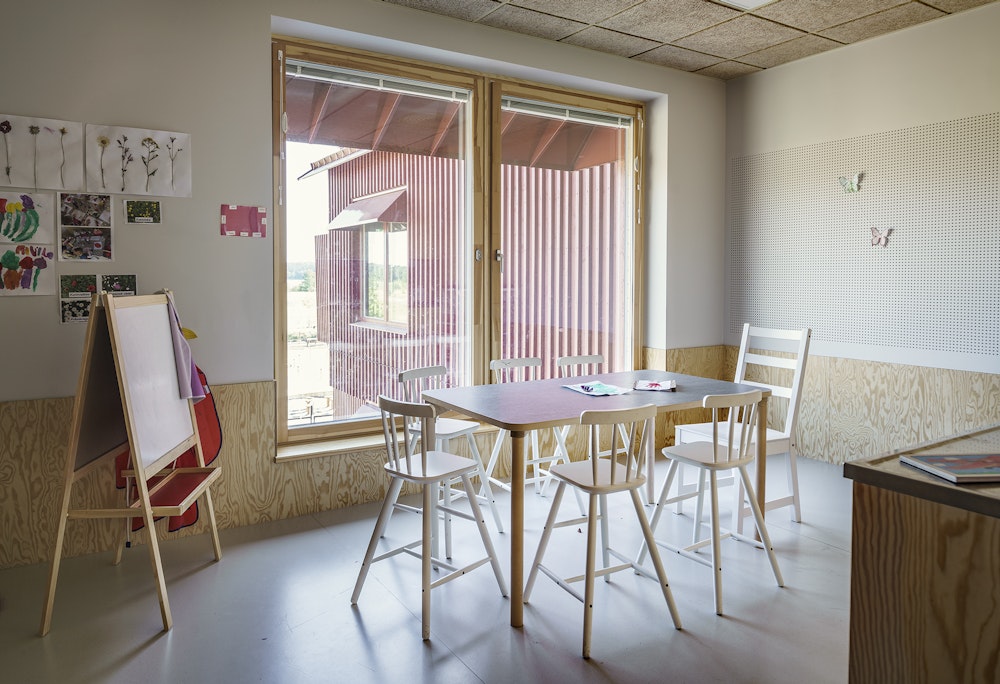A small-scale addition to a new urban environment
In Eds allé, a new neighbourhood characterised by small-scale villa and townhouse development in colours stipulated in the zoning plan, Marge Arkitekter, through a framework agreement, has designed a new preschool for the municipality of Upplands Väsby.
The building’s location in the north-west corner of the plot creates a defined streetscape and a freer south-facing rear with the schoolyard bordering the adjacent park. The basic structure is clear and easy to read. The architecture programme is divided into two volumes – one for staff, technology and a kitchen, and the other for the core activities; two volumes stacked on top of each other. By shifting the volumes in relation to each other two separate entrances are created – the pupils’, which is accessed directly from the schoolyard, and the staff and visitors’ entrance facing the street/square. A thin, folded sheet metal roof connects both building volumes.
The uniform red hue of the façade, roof and sheet metal details creates a completely monochrome impression and corresponds with the palette of the neighbourhood. The ground floor of form cast concrete interacts with the upper floor’s board-and-batten siding, accentuating the scale and providing a more wear-resistant building base. The large window sections have been given a permanent sun shield of red lacquered sheet metal.
The red theme recurs in the entrance and in the cloakroom. Inside, the lower half of the walls are clad with hard-wax-oiled pine plywood panelling. The central pine staircase functions as a gathering place with seating areas at the bottom. Consistent throughout the building, the plywood wainscot unites the interiors with the wooden door and window sections.
The large window sections with their low sill height form clear sightlines through the building, providing views over the adjacent park.
The building has been designed for Miljöbyggnad Silver.
Project: Eds Allé Preschool Completed: 2020 Area: 990 m2 Type: New-build of preschool Scope: Concept design to completion Procurement: Traditional contract Location: Upplands Väsby Client: Upplands Väsby Municipality, AFRY Landscape: ÅF Infrastructure Environmental Certification: Projected for "Miljöbyggnad Silver" Photo: Johan Fowelin







