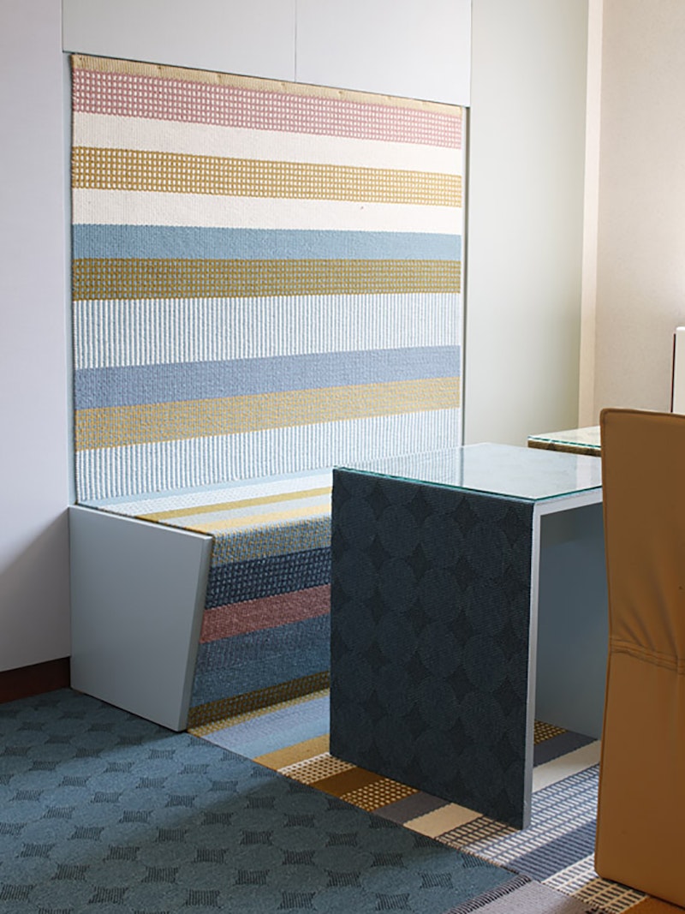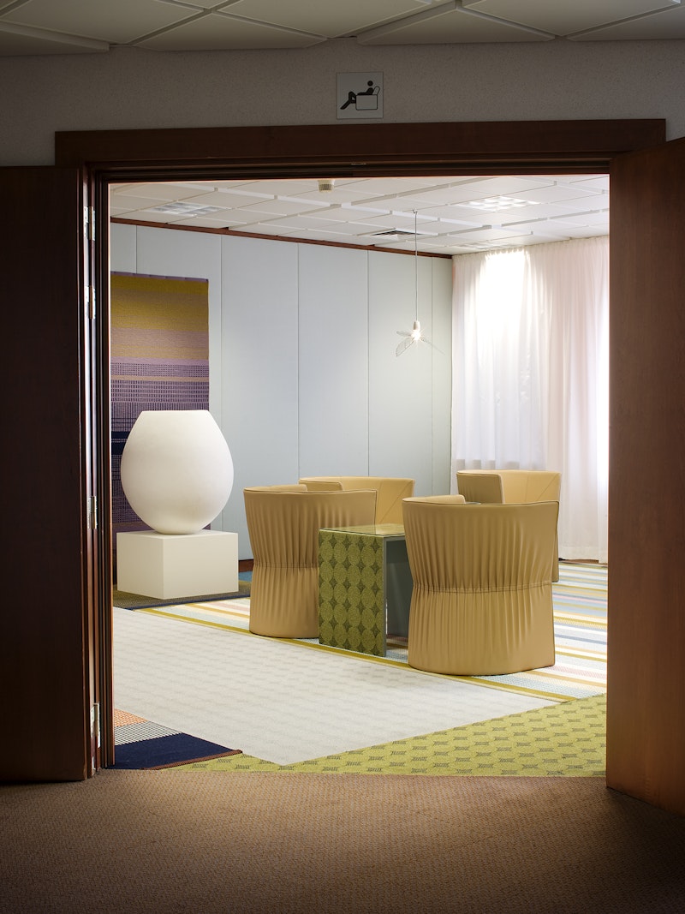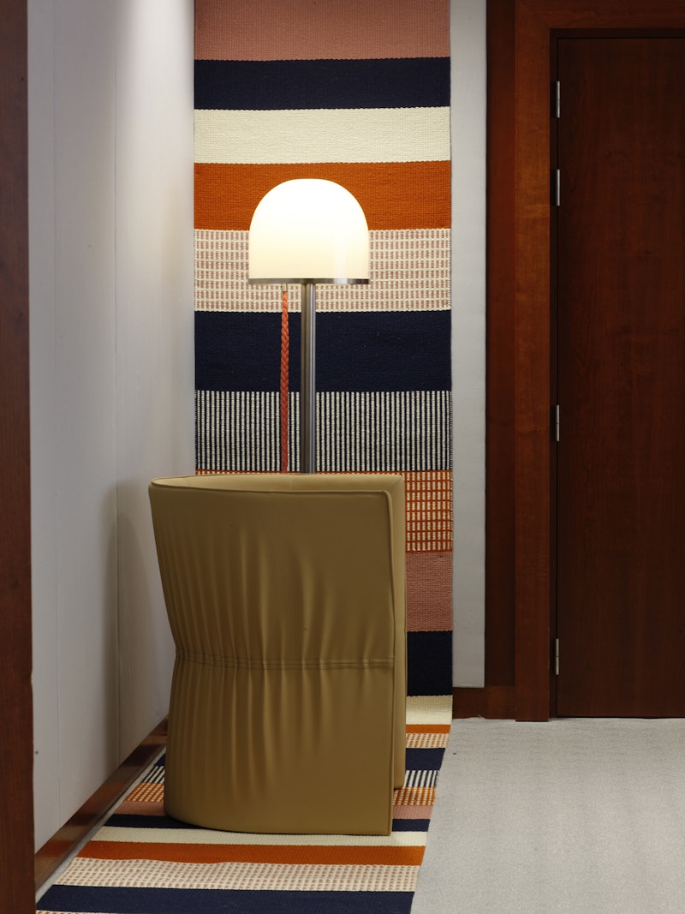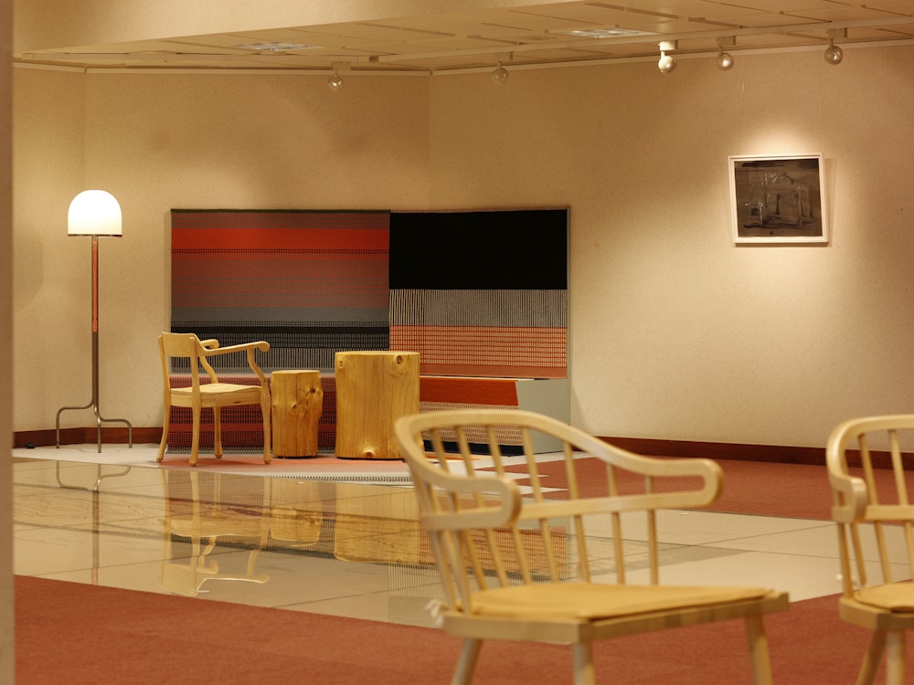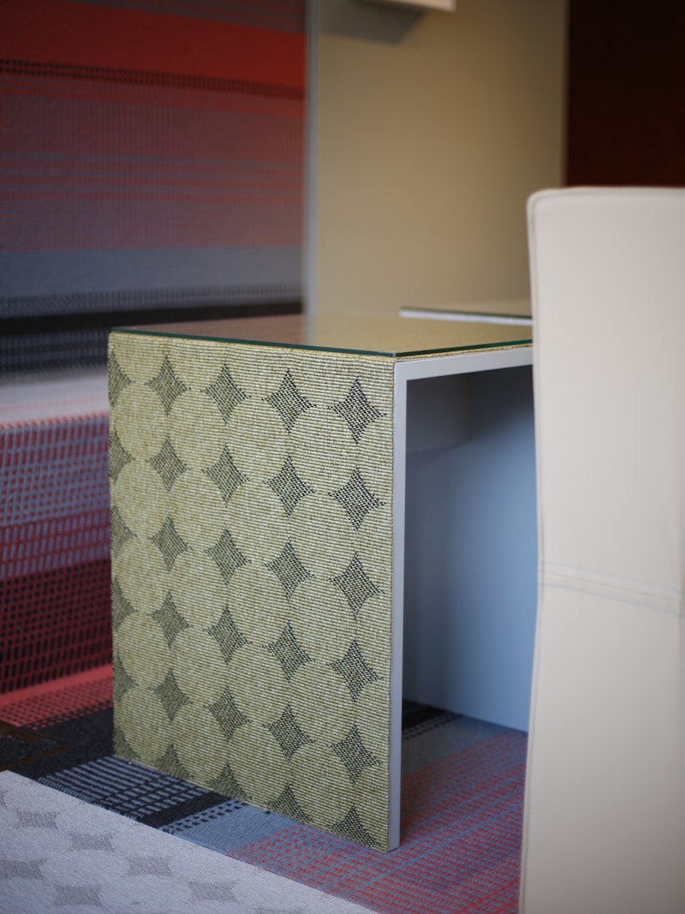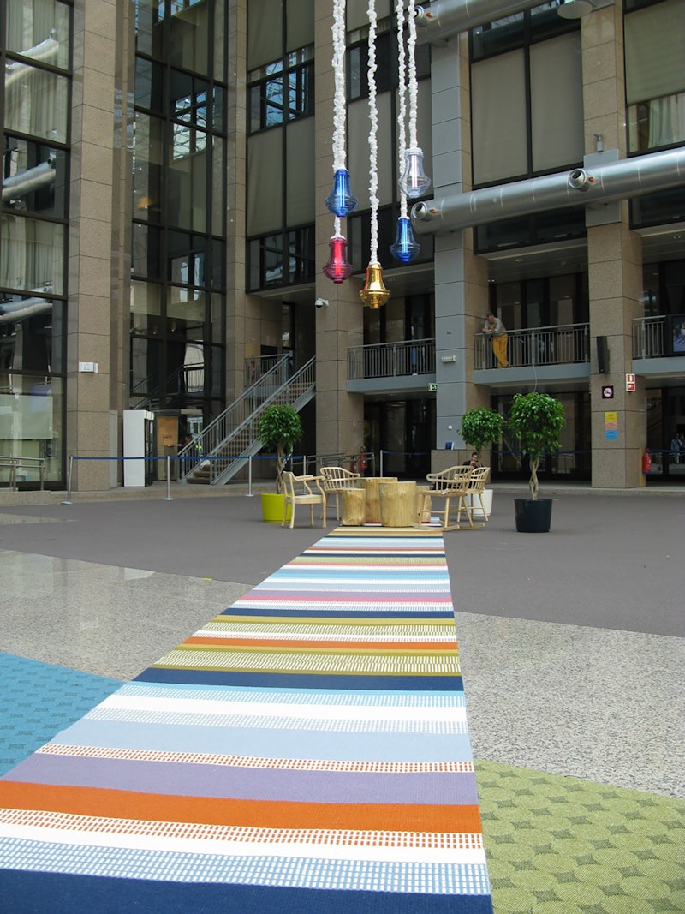
The interior design comes together as a patchwork landscape of colored mats that in some places run up over elevated podiums where seating areas, tables, exhibition space, or green planting boxes can be established. In the larger scale of the atrium the mats define seating spaces and in the smaller scale of the presidential suite the patchwork returns with greater density and detail to frame the room.
Project: EU Council Building, Swedish Institute Completed: 2009 Area: 600 m2 Type: Interior design for the council building in Brussels on behalf of the Swedish EU Presidency Scope: Concept design to completion Location: Brussels Client: The Swedish Institute Photography: Linus Hallgren
