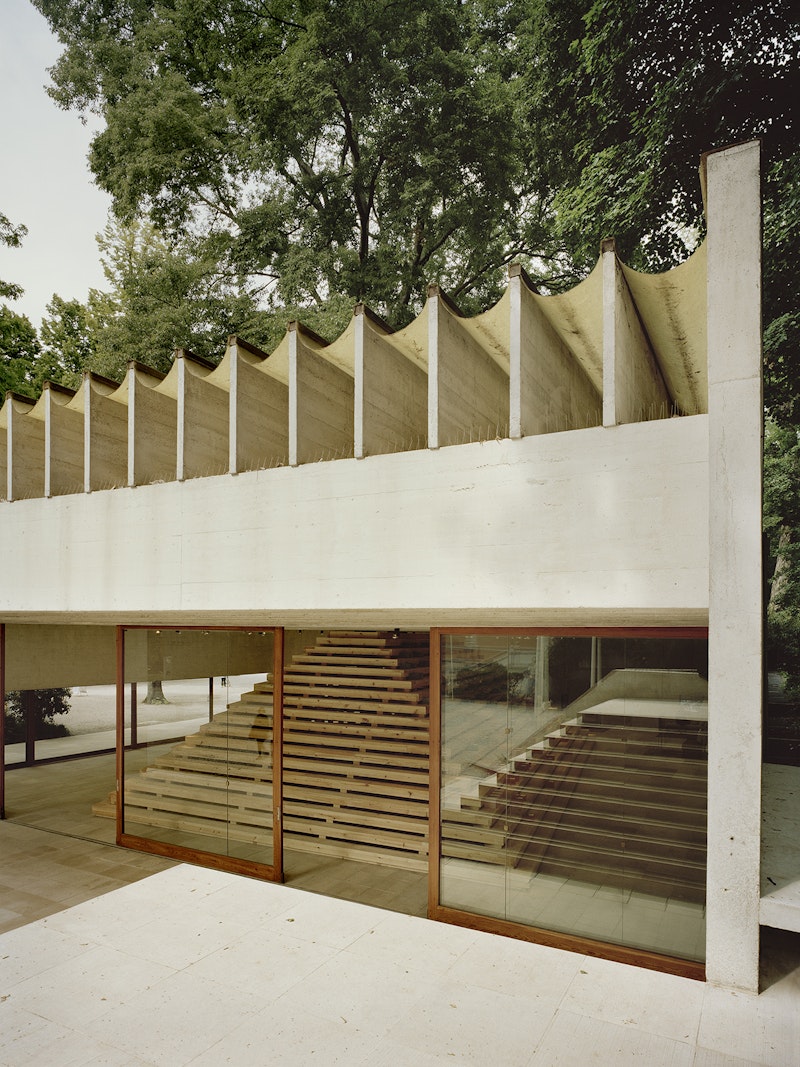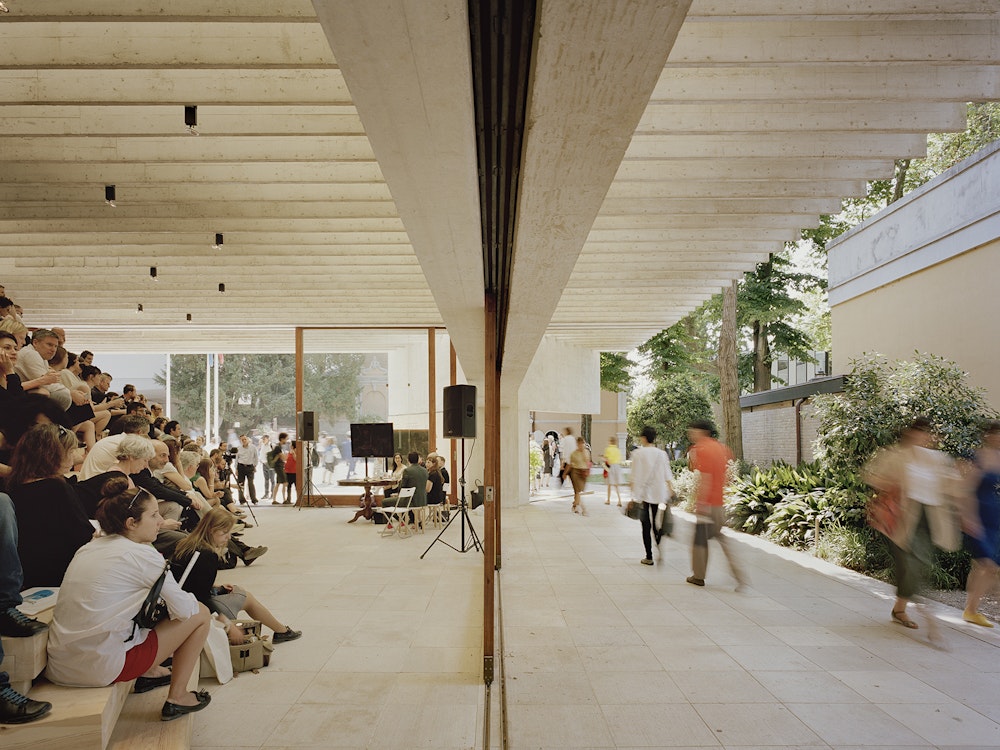The 15th Venice Architecture Biennale featured the Nordic exhibition In Therapy - Nordic Countries Face to Face iniated by ArkDes and curated by David Basulto. The exhibition corresponds to the head commissioner Alejandro Aravena’s theme for the greater architecture biennale Report-ing from the front, but springs from the modern-day realities of the Nordic countries.
In Therapy is an inspiration from the world of psychoanalysis and presents 300 Nordic projects that signify the past, present and future. At the center of the pavilion rises a pyramid which calls to mind Maslow’s hierarchy of needs. The pyramid is a staircase that becomes seating during presentations and provides a display surface for the project’s description.
The pyramid relates to Sverre Fehn’s Nordic Pavilion in several ways. Its proportions mimic the pavilion’s existing stairways as well as its function as a rest spot for a much needed break. Together with Sverre Fehn’s stairway the pyramid creates an amphitheater for talks and panel debates.
Sverre Fehn drew on influences from traditional timber construction and designed the pavilion’s characteristic roof with thin concrete slats. Taking the timber inspiration further we relied on con-temporary timber construction techniques. The stairway is made of heavy rough-cut boards that interweave meticulously at the joints. The choice of timber holds with the main exhibition’s focus on sustainability but is also a common feature of the Nordic countries.
The gaps between the steps make apparent the pyramid's construction and offer glimpses of the trees in the pavilion. The layering of the steps also corresponds to the concrete slats of the roof and invites you to climb up close and experience the pavilion from a perspective above the floor level.
The pyramid sits at an angle to the room in order to create distinctive spaces along its sides. The surrounding rooms complete with divans evoke the sense of a 20th century psychiatric practice.
In these spaces the visitor can get a deeper understanding for nine selected projects through films highlighting interviews with the architects.
Project: In Terapy Exhibition Year: 2016 Area: 460 m2 Type: Exhibition architecture for the Venice Biennale 2016 Scope: Concept design to construction drawings Location: Venice, Italy Client: ArkDes, Architecture and Design Center Stockholm Curator: David Basulto Photography: Johan Fowelin Awards: Winner of WIN Awards 2017








