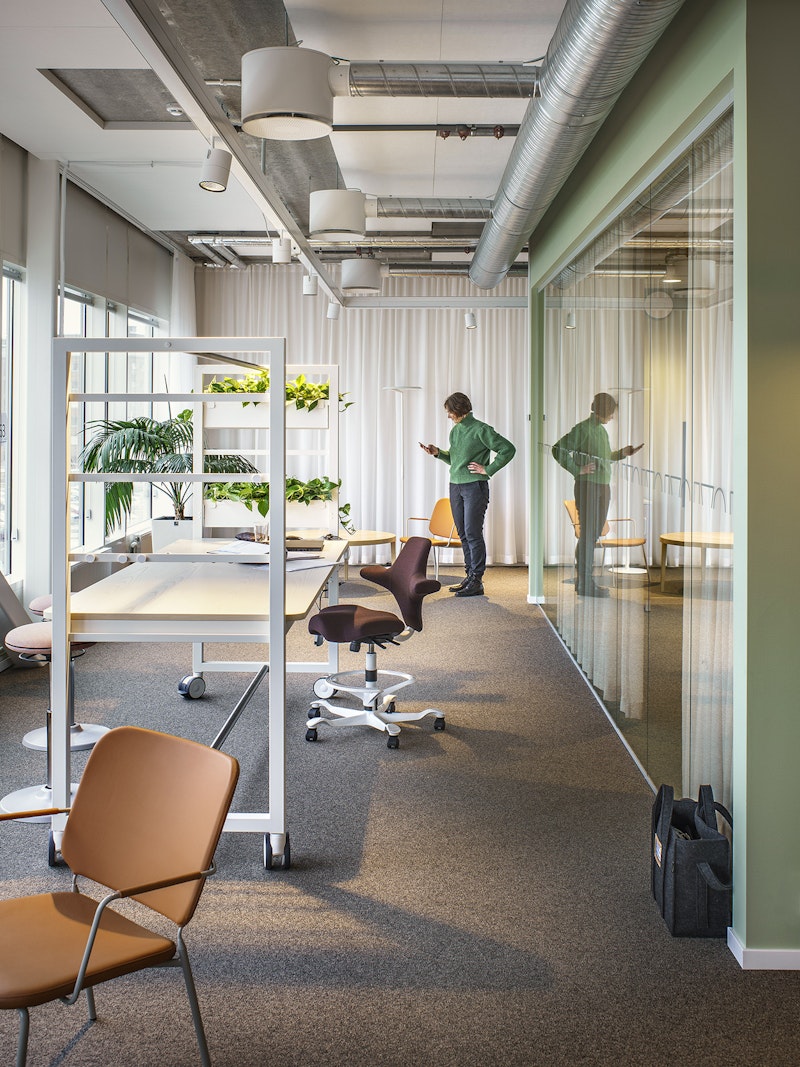Since the establishment of the Swedish Health and Social Care Inspectorate (IVO) in 2013, Marge Arkitekter has served as the Inspectorate’s interior designer, undertaking several assignments over the years. The project started with the design and branding of the head office in Stockholm, followed by the adaptation of five regional offices based on the concept developed.
In 2017, the decision was made that IVO would transition to activity based working. The first conversion was carried out on one floor in Stockholm, followed by the local office in Malmö. Marge has had a consulting role throughout the process, which started with a workshop with select employees to anchor the change in working method and discuss the implications of this for the premises. The original design concept from 2012 was then updated accordingly and echoed and implemented in both tenant adaptation and furniture choice. Prior to each establishment, the interior is adapted to reflect the local conditions.
The key words for the interior are open, welcoming and professional. The workspaces are designed around a palette of neutral base colours, with brighter colours added to indicate formal and informal meeting places such as meeting rooms, coffee stations, copy rooms and reception. Through an inclusive process, we have together with our client built on and developed the foundations of the concept we jointly developed in 2012.
Project: IVO Malmö Completed: 2020 Area: 1735 m2 Type: Office rebuild and interior Scope: Workshop and brief, detailed construction to completion Location: Malmö Client: IVO (Swedish Health and Social Care Inspectorate) Photography: Johan Fowelin Awards: Nominated for "Sveriges snyggaste kontor" 2020







