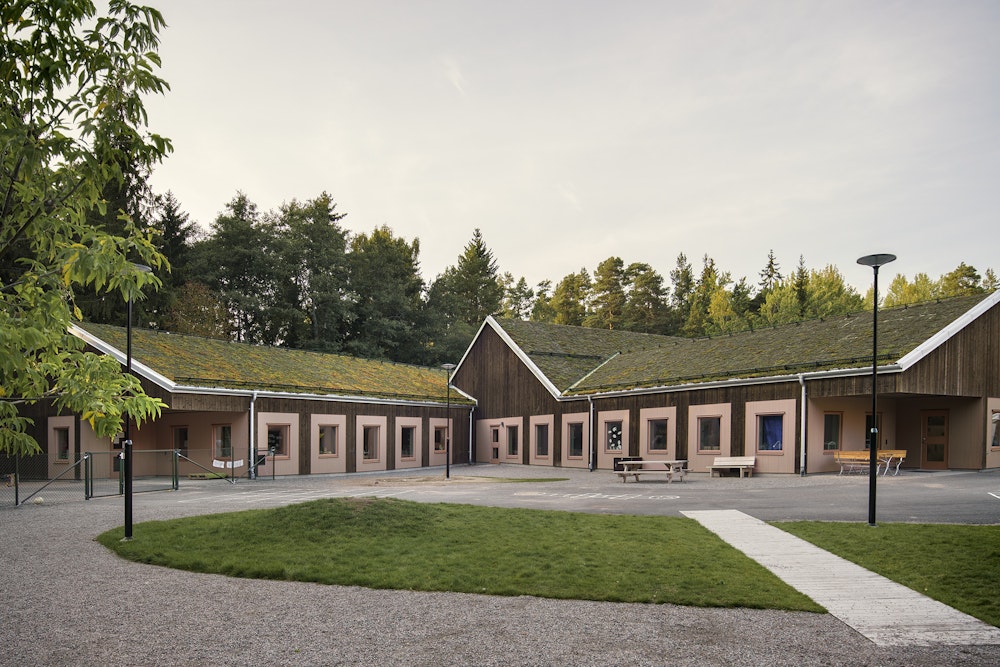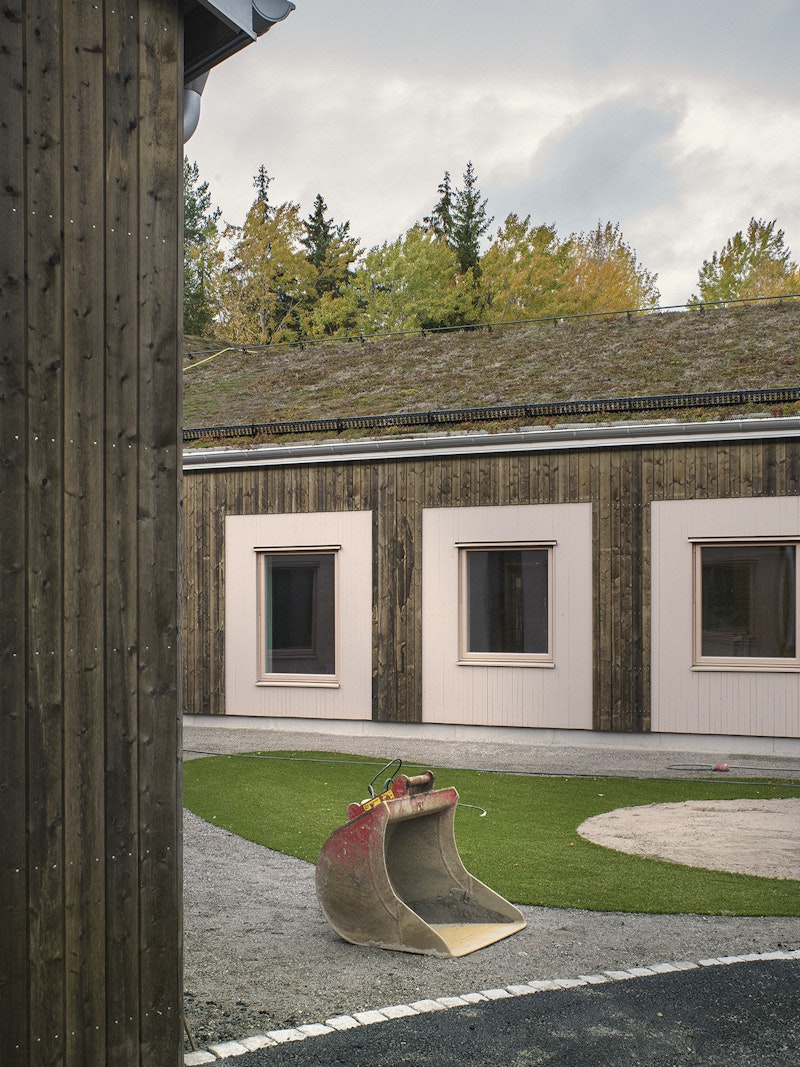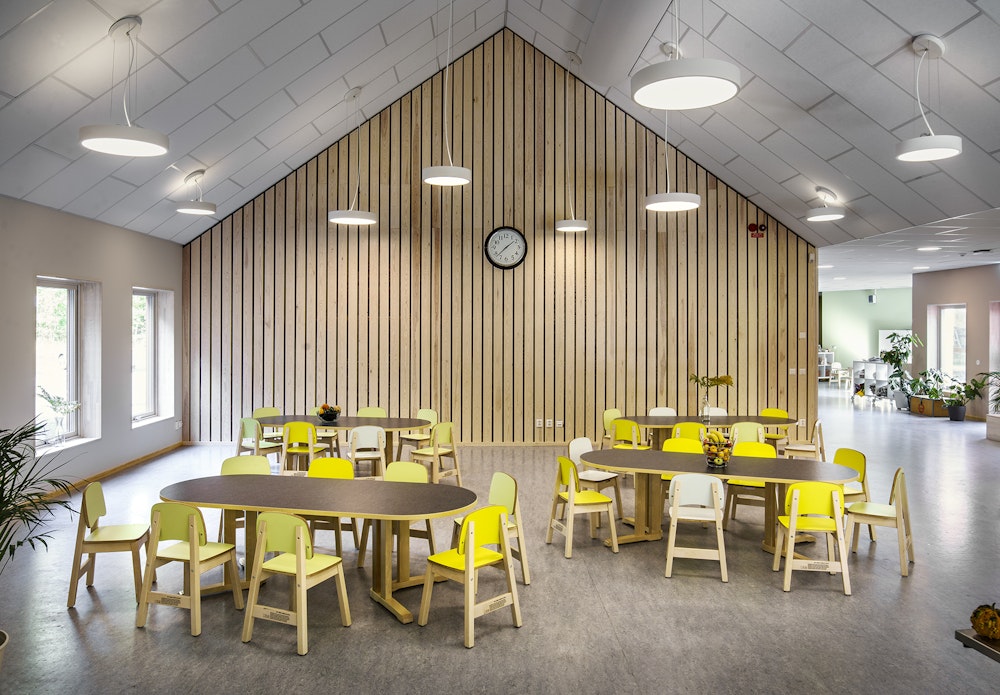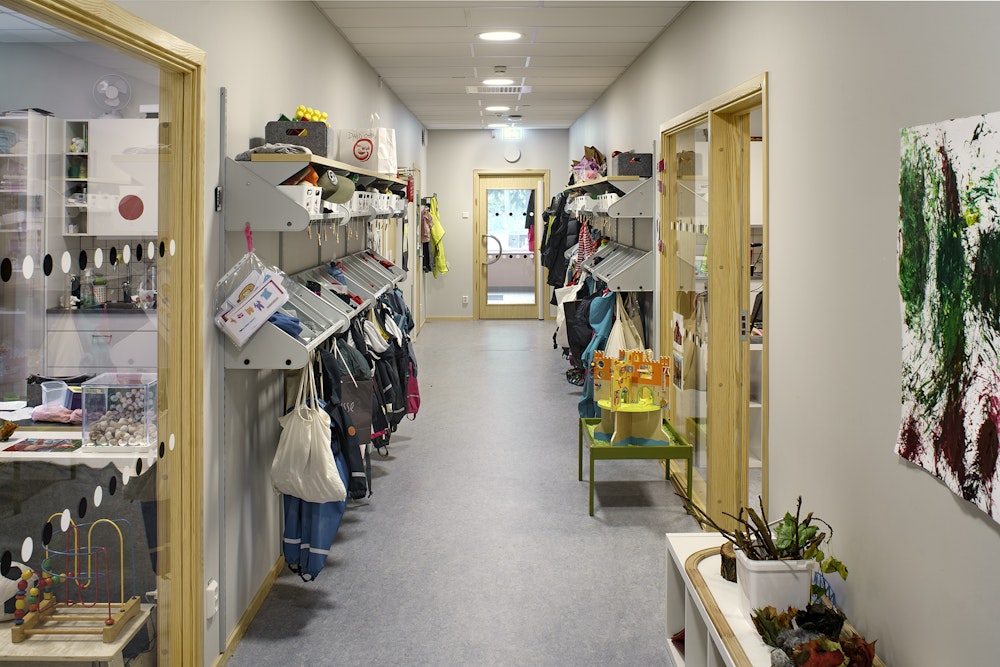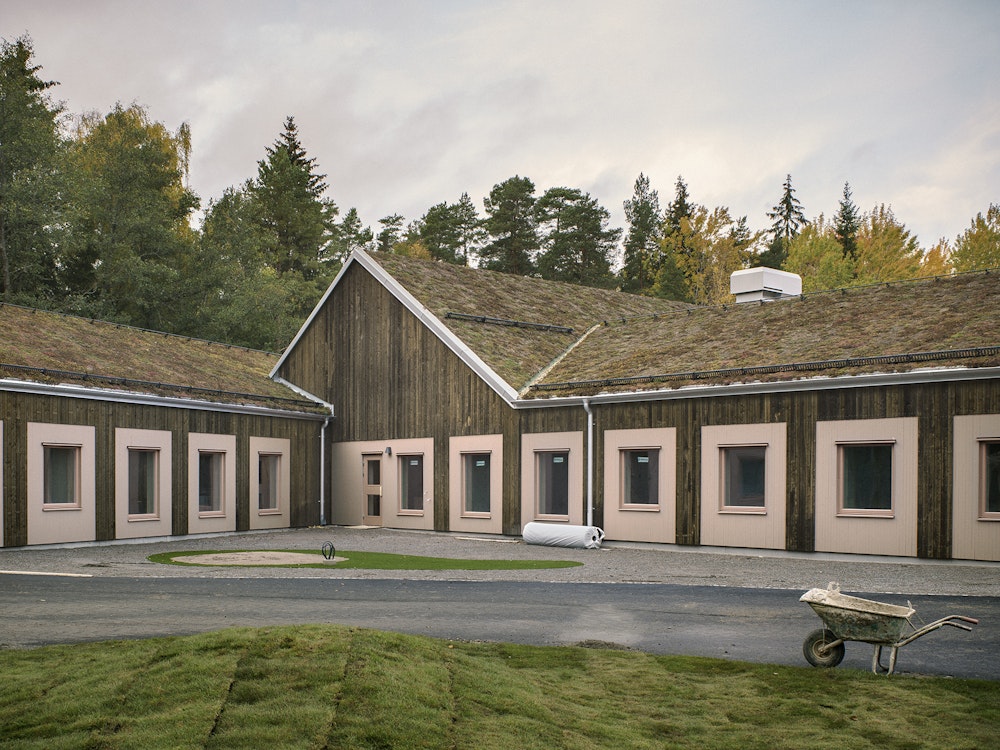The new preschool is located on a meadow, surrounded on three sides by pine forest. To the north, the property borders Lillsjö Badväg and Lillsjöstråket, whose green character and strong connection to the bathing area of Lake Lillsjön are set to be developed into a recreational trail. With the opportunities it offers for play, the preschool’s playground will become a natural meeting place and focal point in line with this intended development. To the east, the site is lined by a pedestrian and bicycle path that forms a short-cut linking the southern and northern parts of the municipality. There is also a nursing home here, which was under construction when work on the preschool began.
The preschool building is low-rise, in keeping with the scale and appearance of the neighbouring residential area comprised of detached houses. The wood façades of pine treated with iron sulphate – which, like the forest, will grey over time – provide tactility and durability. Windows and doorways are accentuated by recesses in a contrasting colour, lending the building a playful identity. Sedum roofs not only provide added ecological value but are also attractive for residents on the upper floors of the care home to look at.
The preschool faces onto the playground and the nursing home, with the forest as its backdrop. By virtue of their shape, the buildings clearly mark out the playground, offering every opportunity to divide it into different zones for play and development at the children’s own pace. The existing stretch of pedestrian and bicycle path running between the school and the nursing home will be improved with new planting and additional seating. The elderly residents and passers-by can sit here for a moment and enjoy the fruit trees, berry bushes and children playing.
A clearly articulated main entrance directly adjacent to the administrative areas forms the start of the taller building to which the departmental wings are joined. This is the hub of the preschool activity, with shared functions such as studios, canteen and meeting room. In the three adjoining wings, the six departments are grouped two and two around a smaller shared entrance with a cloakroom and associated functions. At the end of each wing, there is a sheltered niche where outdoor activities can be enjoyed all year round.
Project: Kungsängen Tibble Preschool Completed: 2020 Area: 1435 m2 Type: New-build of preschool Scope: Concept design to construction drawings Procurement: Design and build contract Location: Kungsängen Client: Odalen/UPB Photography: Johan Fowelin Awards Nominated for Årets skolbyggnad 2021, Finalist for the Architizer A+Awards 2022
