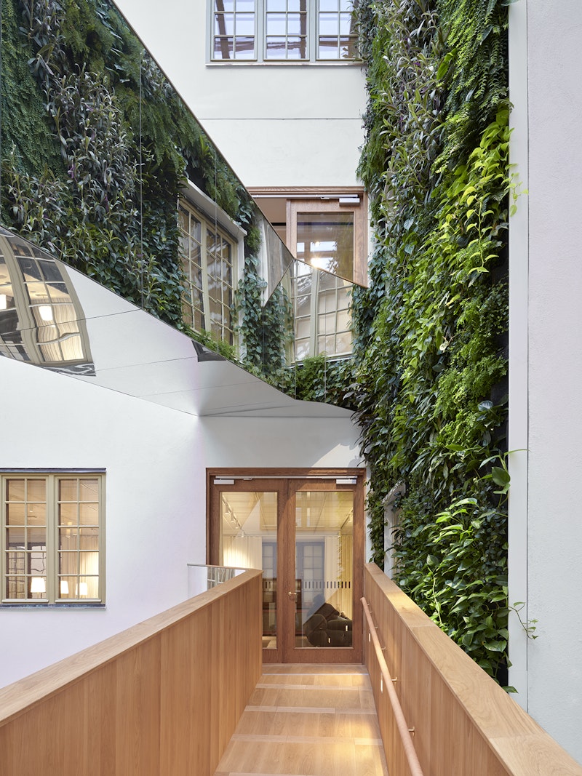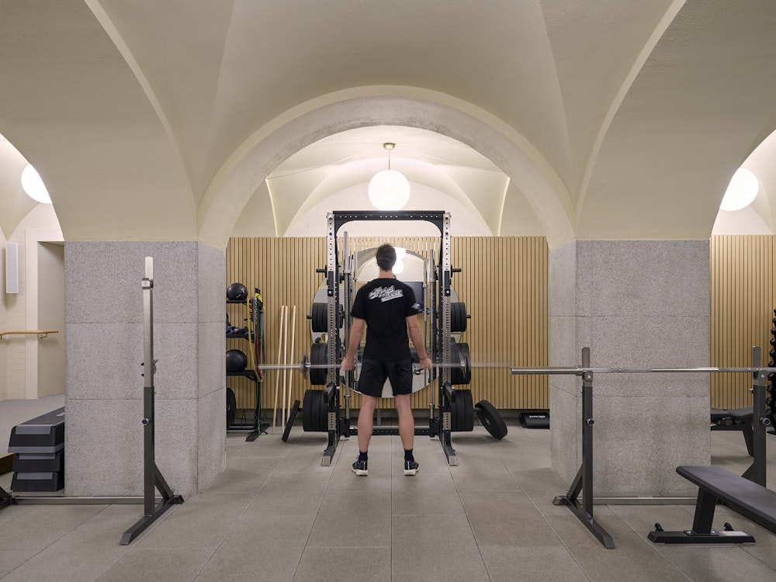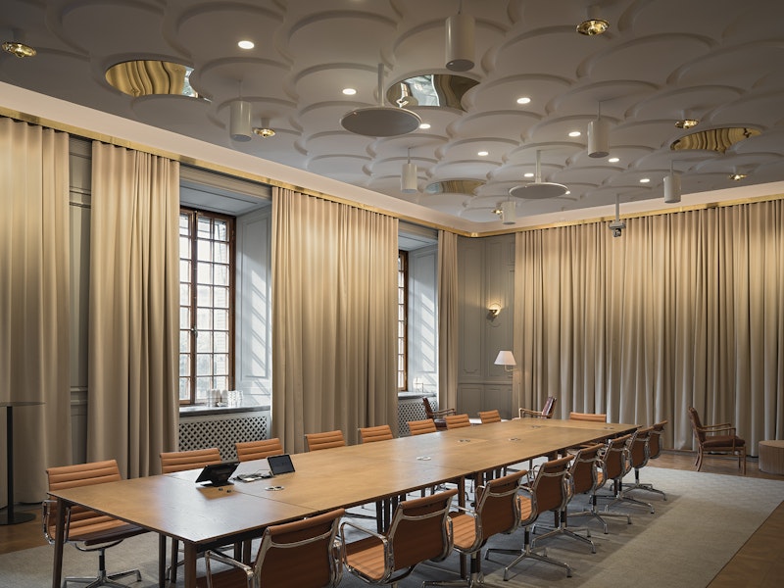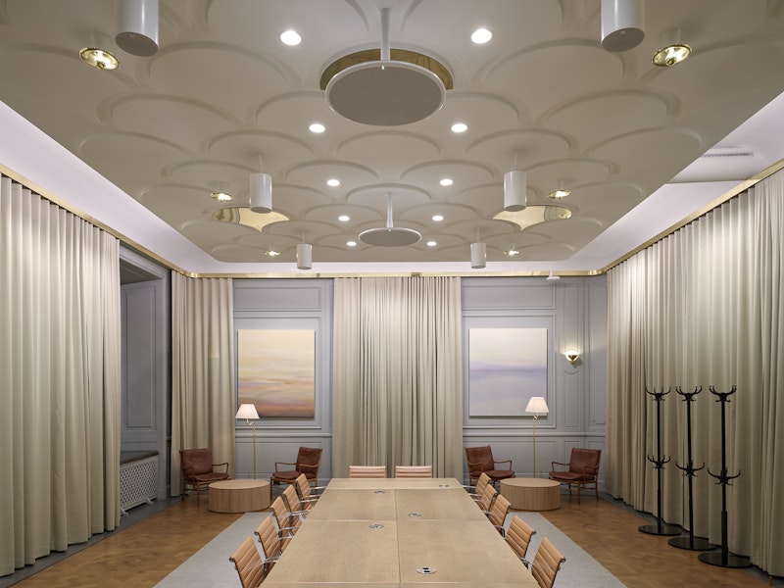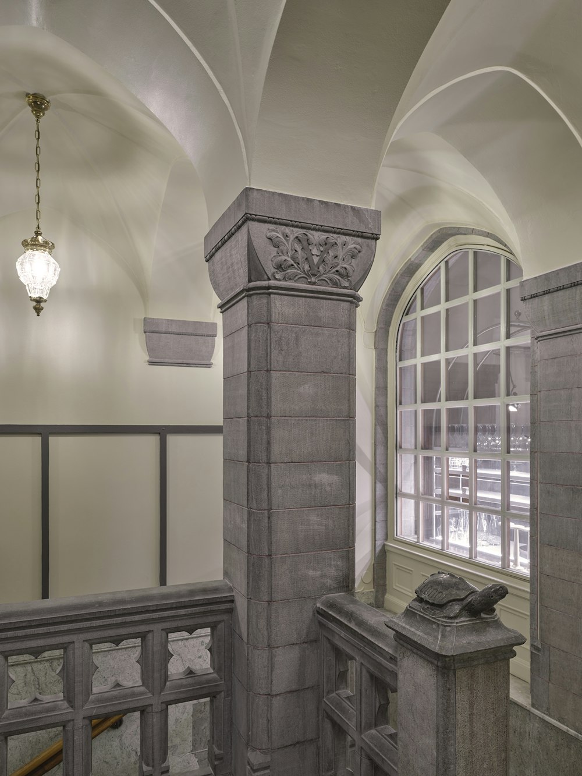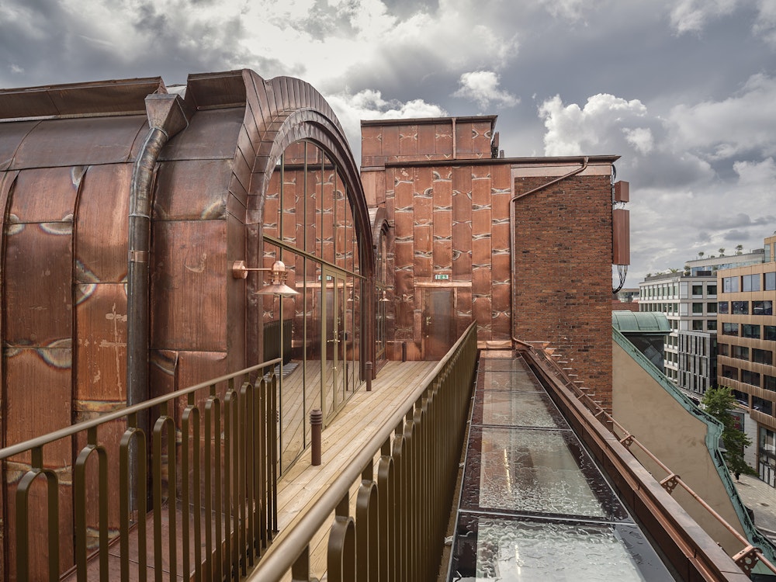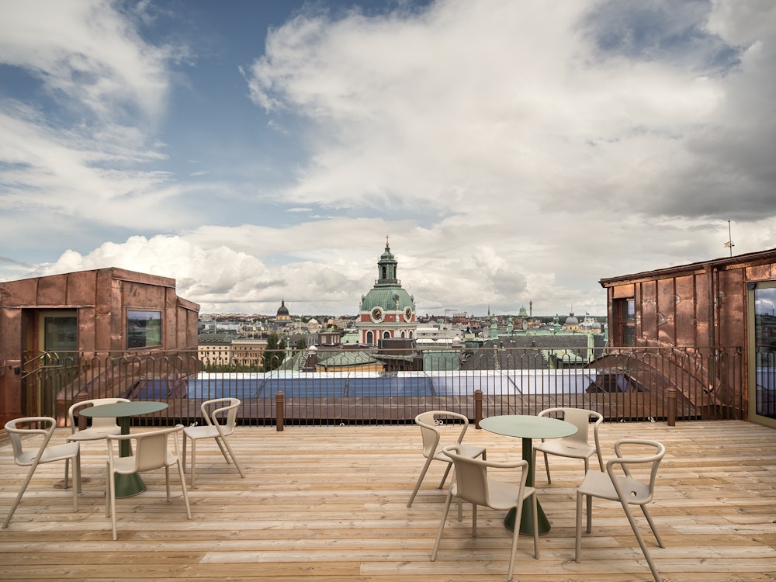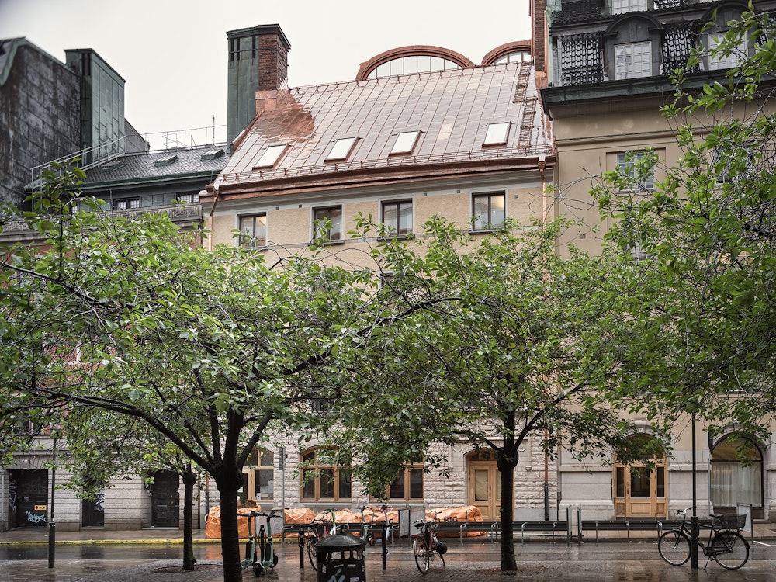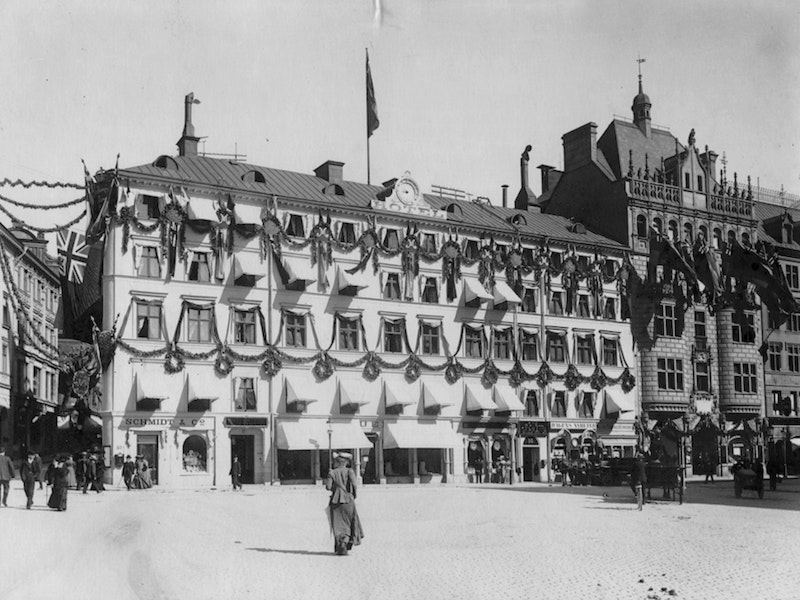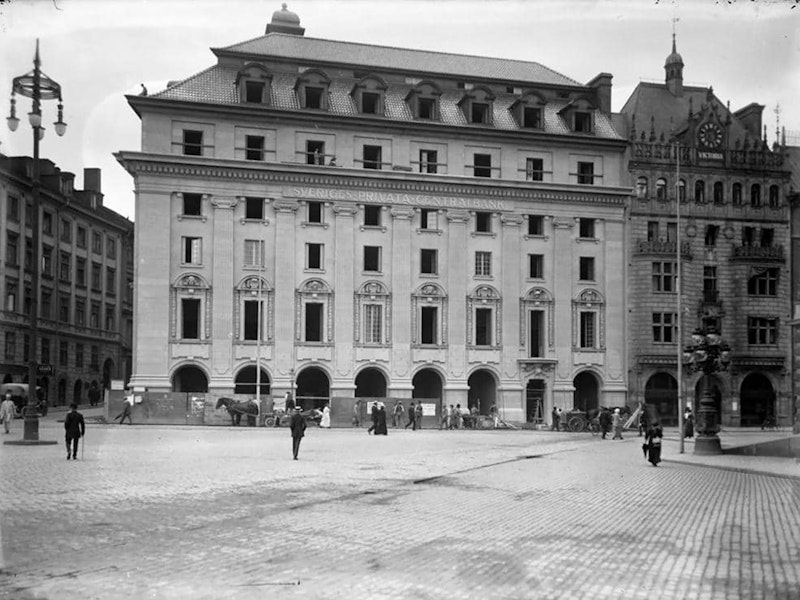A boldly designed interior, inspired by a palatial heritage classed bank building
Located in the heart of Stockholm, the Jakob Mindre city block boasts a spectacular location on Gustav Adolf Square. The property is a blue-marked heritage building according to the Swedish cultural classification system, denoting "exceptionally high cultural-historical value," and includes three distinct structures: two grand, palatial bank buildings and a modern office block. While rich in history, the property’s internal infrastructure—communication systems, technology, and operations—was in need of an upgrade. Marge Arkitekter was tasked with both the renovation and the interior design. The objective was clear: preserve and enhance the building’s inherent qualities while creating a more inviting, modern office space, organized around the building’s natural flows. To ensure a sensitive approach, the project team worked closely with an antiquarian, inventorying and reusing original features such as windows, doors, and joinery.
From the outset, a dialogue with the tenant was initiated in collaboration with the property owner. Early interviews helped us identify key requirements and preferences, which in turn informed the overall design strategy. This close collaboration allowed us to adopt a holistic approach, balancing the significant remodeling—including the restoration of the light wells to their original locations—with interior design and furnishings tailored to meet both the tenant's needs and the property owner’s long-term vision.
The interior design concept drew inspiration from the building’s stately rooms, intricate details, and established color palette. Our additions—guided by the existing materials and patterns—led to custom-designed elements, from ceilings and carpets to bespoke joinery, including the reception desk, bar, coffee stations, sofas, AV furniture, and cabinetry. The building’s characteristic arch, a prominent architectural feature, was reinterpreted throughout the interior, appearing in the design of the glass roof, joinery, and carpets. Sculptural suspended ceilings were carefully designed to enhance acoustics while maintaining the space’s height and form. The design also prioritized sustainability: existing furniture was repurposed and adapted to fit the new premises, while new pieces were crafted from natural materials chosen to age gracefully with the building. Several loose furnishings were also custom-made specifically for this project, blending contemporary functionality with timeless elegance.
Project: Kv Jakob Mindre Interior Status: Completed Area: 7820 m2 Type: Reconstruction and extension of cultural historic building, tenant improvements for office Scope: Sketch to completion Procurement: Construction contract Location: Stockholm Client: Axfast & BCG Furniture: Anderwald Studio
Photography: Johan Fowelin and Jäger Arén Environmental Certification:__ BREEAM In-Use, Sunda Hus






