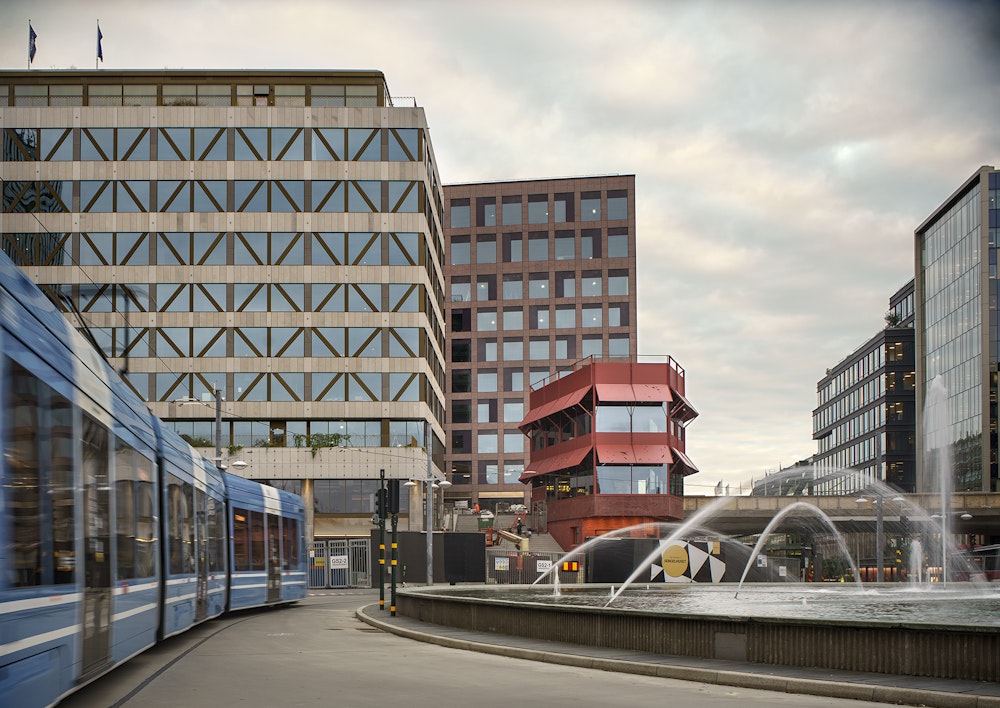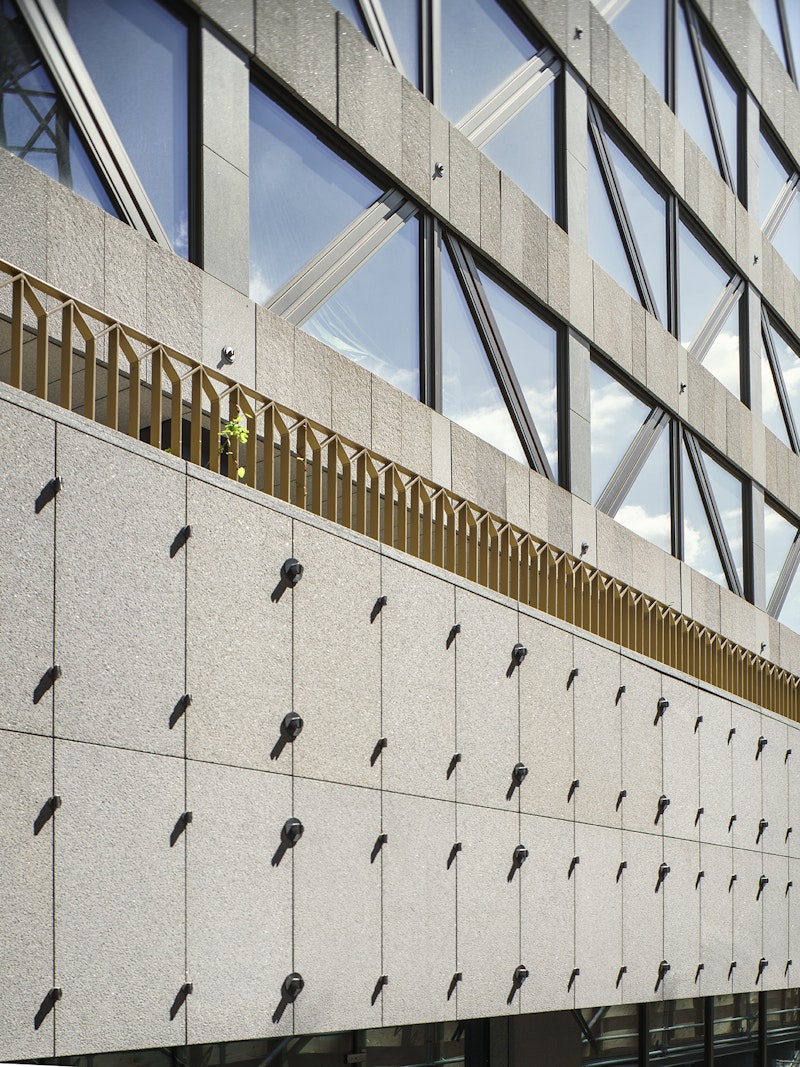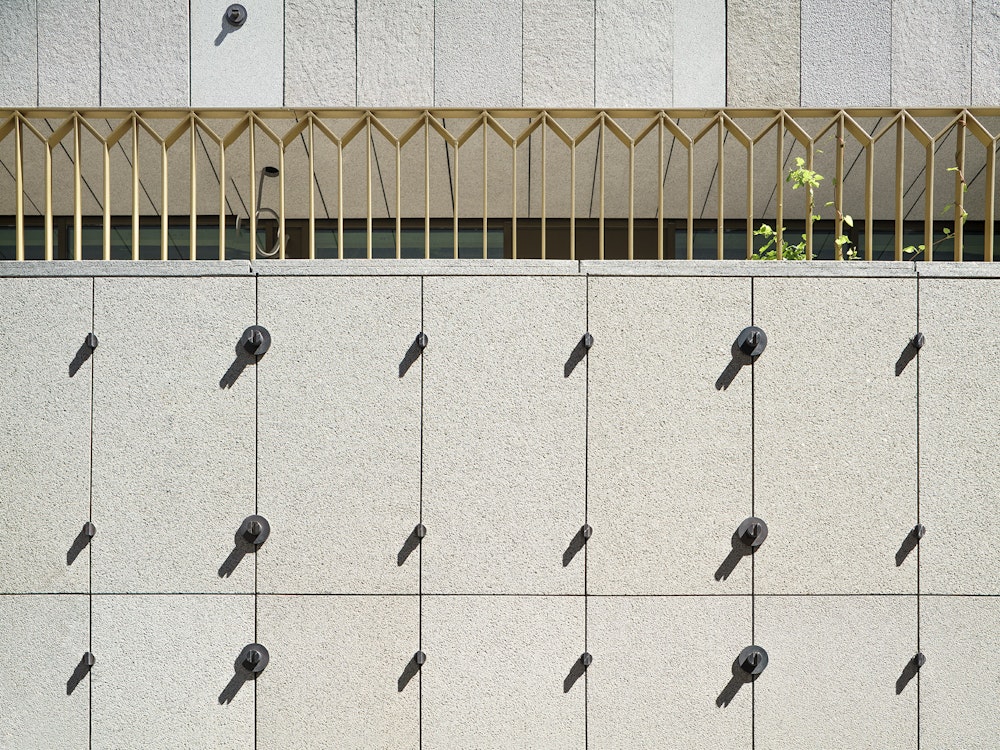As part of the “Hästskon 12 City Block” urban regeneration project, Marge Arkitekter is responsible for the design, planning and execution of the façade of the new S-Building.
With its location next to the Kulturhuset at the south end of Sergel Torg, the building occupies an important place in the urban landscape. The transformation has been executed with great respect for the original vision for Sergels Torg. The modernist heritage – the idea of a living city on multiple levels – is complemented and distilled by new, safe connections between the site’s different levels. The new block will turn today’s anonymous area where people just pass by into an inviting and safe neighbourhood for the city’s residents and visitors. A gentle modification of the footprint of the S-Building has created a large staircase that clearly announces itself to Sergels Torg and the T-Centralen. The staircase contributes to strengthening the connection of Malmskillnadsgatan Street to the rest of the city, providing increased safety and orientability. The design work has been largely focused on entrances and an active and attractive ground floor with large, open glass surfaces facilitating close contact between exterior and interior.
The S-Building is designed with a distinct façade application that produces a uniform backdrop for Sergels Torg. The building consists of a glazed base crowned by a terrace with a set-back “waist”, a midsection with a simple, unambiguous design and a set-back penthouse. Facing Sergels Torg, the double-height base is characterized by large glass sections framed by wide stone pillars with an extended frieze. The diligent design work includes decorative, visible stone mountings as well as various elaborations and graduations on stone, sheet metal and wood. The edge of the base is detailed with a vegetation bed, a nod towards the building’s original, and long since covered, terraces. The midsection’s load-bearing lattice structure incorporated into the façade with anodized aluminum, in addition to the horizontal bands of recycled, washed granite, provide the building with its characteristic expression. Towards Malmskillnadsgatan Street the façade is angled to break up the scale of the street space and create a more intimate urban space.
To preserve the modernist volume composition, the penthouse is completely set back. The terrace created on the roof of the midsection will be furnished with vegetation beds and plantings.
The project has been awarded the LEED Platinum certification in part thanks to its reuse of structures and façade stone.
Project: S Buidling Completed: 2020 (exterior) Area: 28400 m2 Type: Reduild og office, commercial facilities- and restaurant building Scope: Designing and detailing of facade: Developed design, building permission, construction drawings Procourement: Tradional contract Location: Sveavägen, Malmskillnadsgatan, Mäster Samuelsgatan, Stockholm Client: Vasakronan Entrepreneurs: Zengun, Veidekke Landscape: Karavan landskap Environment certifikation: Leed Core and Shell Platinum Photo: Johan Fowelin Awards: Årets miljöbyggnad 2020 and LEED Project of the Year 2020, Nominated for Stenpriset 2022



