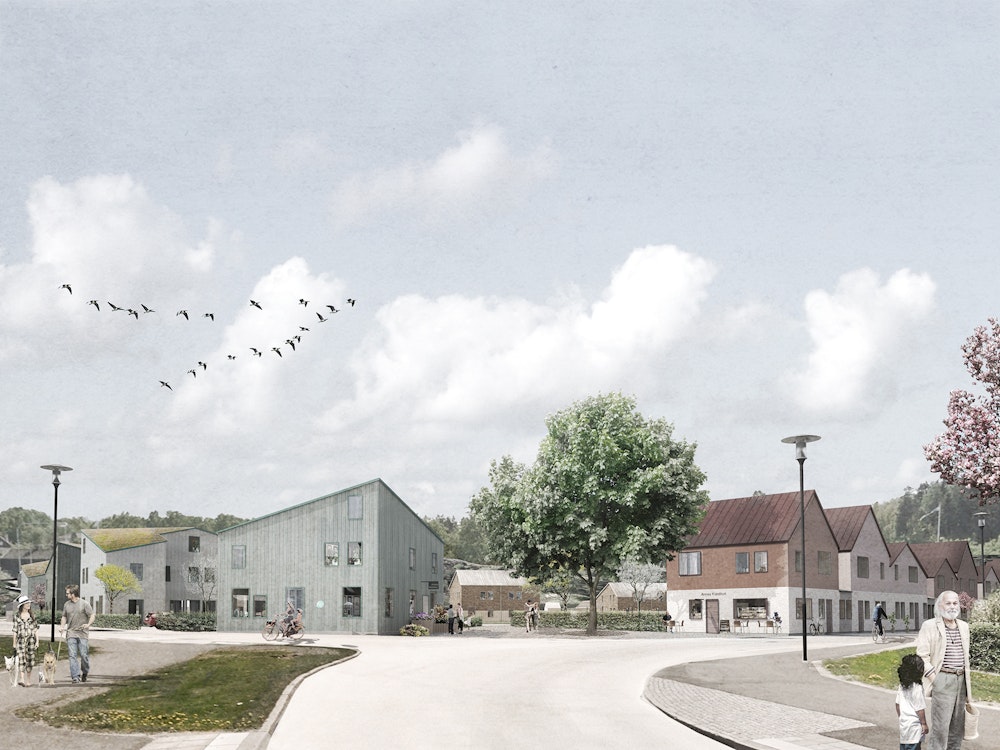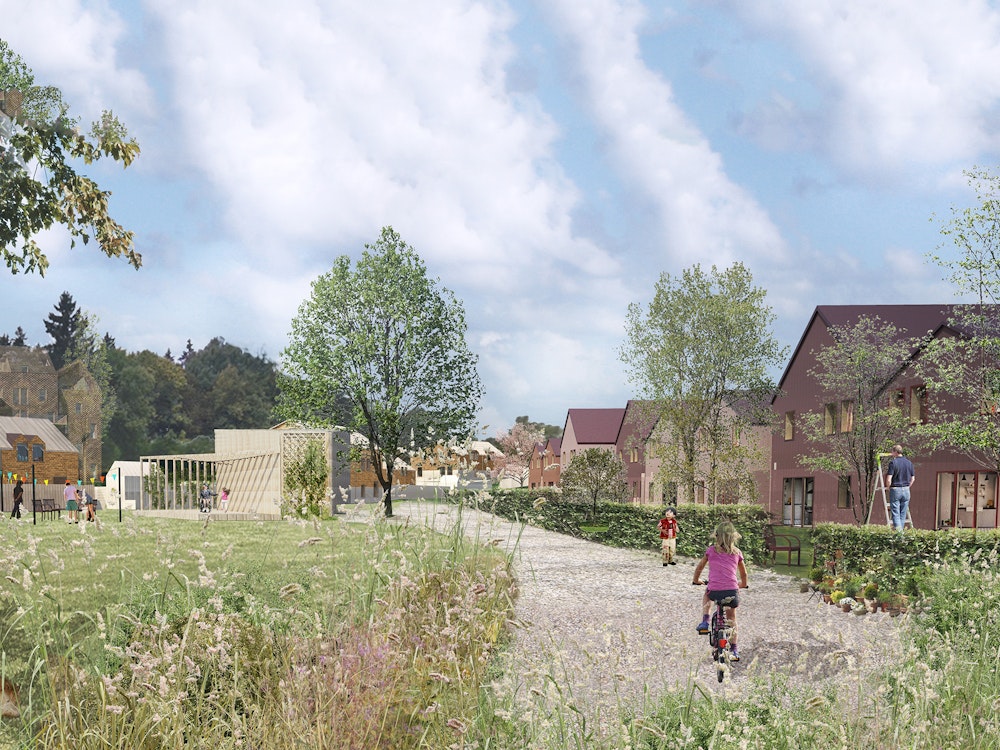Smedby is a housing project in Norrköping characaterized mainly by its small scale and green park-like setting. This competition is one of two developments planned for converting former sports grounds into small-scale housing.
Our proposal prioritizes walking connections through the area and a clear relationship with the surroundings. The northern most part of the area retains its function as a social node with a public presence that serves as an entrance to the heart of the area, the Commons. The Commons is an open play area and meeting place and behaves like an extension to the gardens around the surrounding buildings.
The proposal puts forward three housing types, the villa, duplex, and row house. Each relates separately to its neighboring context by adapting its look and exterior fencing to correspond with the density and materiality of the adjacent buildings. The timber and brick structures together with the pitched roof are derived from the scale and form-language of the neighborhood but they also give off their own modern expression through their details, colors and window placement.
Project: Smedby Status: Ongoing Area: 3680 m2 Type: New-build of terraced houses, twin houses, and private houses Scope: Winner of land allocation competition to development plan Location: Norrköping Client: Conlega


