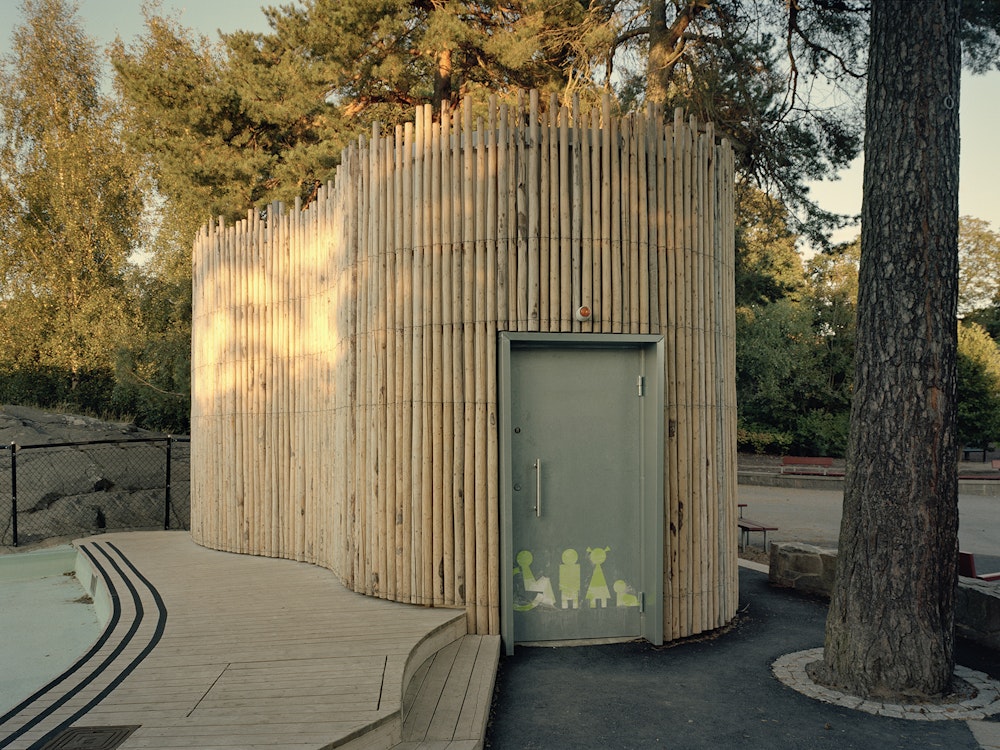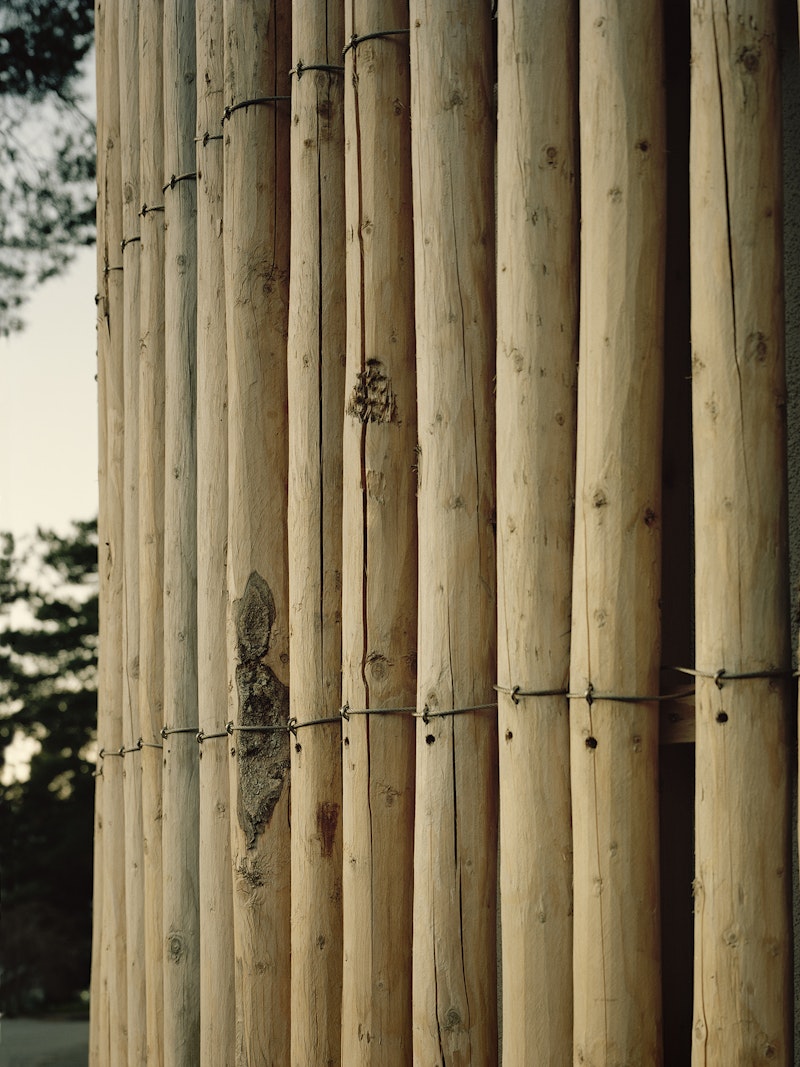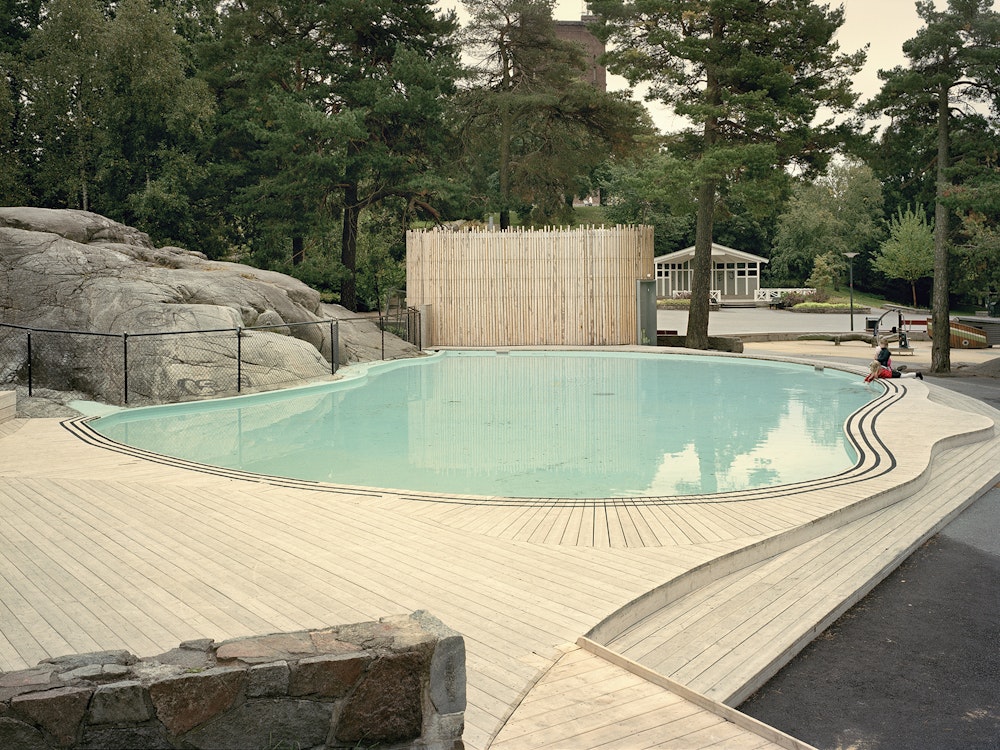The utility building stands as a closed volume by the pool and it was important that it blends with the surrounding area and complement the pool space. It’s material expression on the inside and outside resembles a grove of trees.
The facade is wrapped with rough-cut bark-bearing spruce planks at different lengths. The wooden deck flows out around the pool and creates platforms at two levels for sitting and playing. The wheelchair accessible bathroom is tiled to resemble a grove of birches. Narrow white tiles with a dark grout are laid vertically and meet a green ceiling with a domed skylight.
Project: Tornparken Completed: 2015 Area: 256 m2 Type: New-build of utility building and refitment of children's pool Scope: Concept design to completion Procurement: General contract Location: Sundbyberg Client: Municipality of Sundbyberg Photography: Johan Fowelin Awards: Longlisted for WAN Awards 2015 Exhibitions: Virserums Konsthall - Nödvändighetens Arkitektur 2016, Venice Open Call 2016



