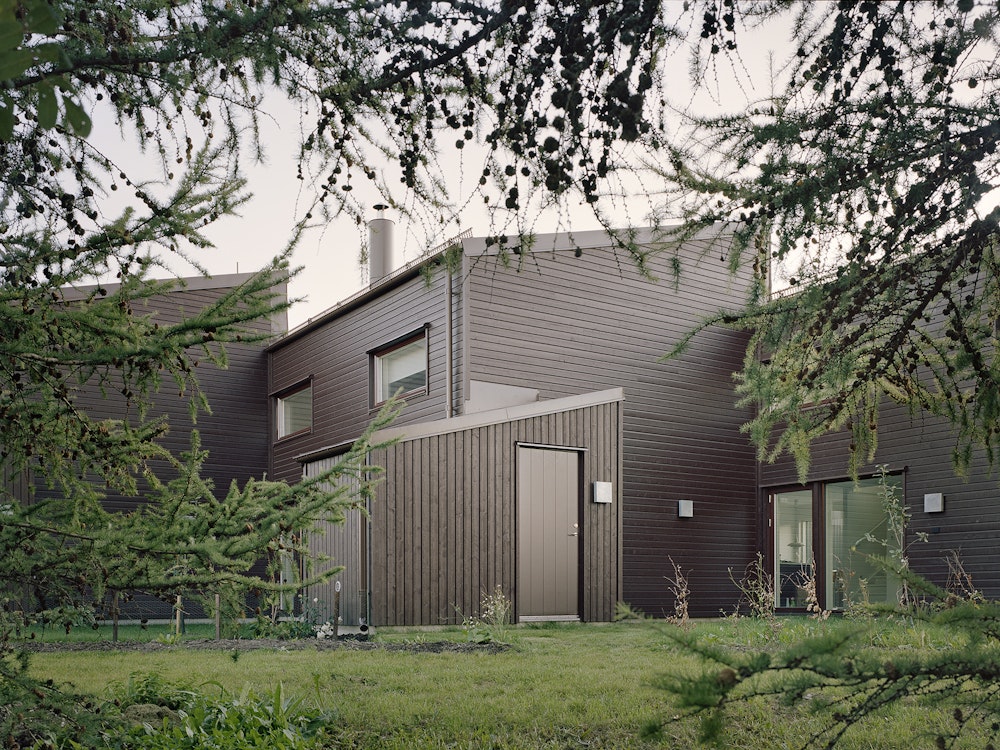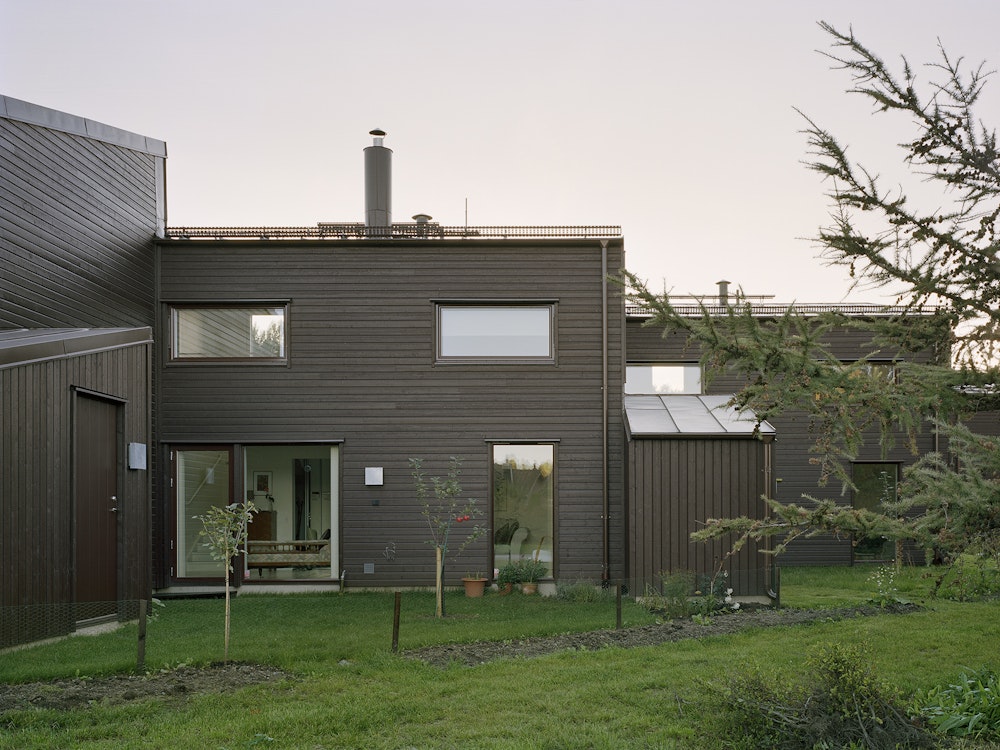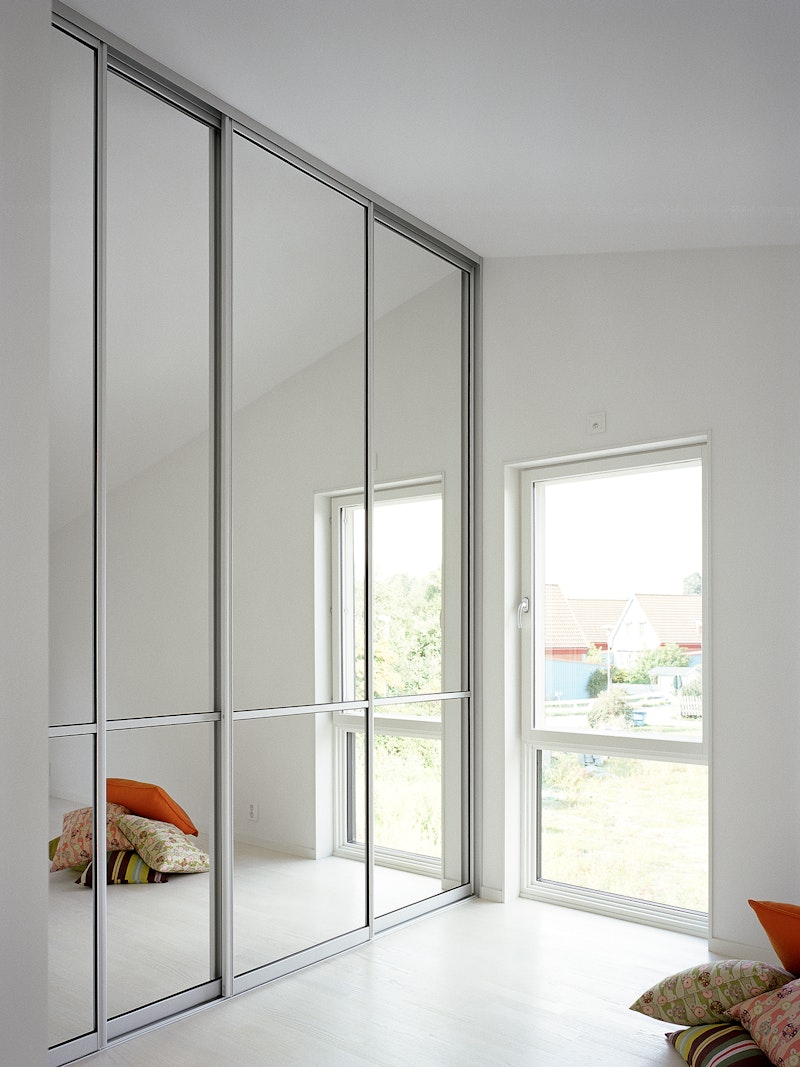These staggered terraced houses create two linked outside spaces. The westward courtyard is paved and flexible. The eastward garden is attached to the park trail and recreational yard. The plan is open and expanded for a freely usable space with overlapping rooms where boundaries can be opened and closed as needed. The construction can be made as a completely open upper loft with a maximum of four bedrooms while maintaining the spatial correspondence horizontally and vertically. The repeated roof over both the storage, garage, and main volume together with the uniform color scheme gives the row houses their character and identity.
Project: Västra Johannelund Completed: 2011 Area: 1575 m2 Type: New-build of terraced houses Scope: Preparation and brief to construction drawings Procurement: Location: Stockholm Client: SMÅA AB Photography: Johan Fowelin













