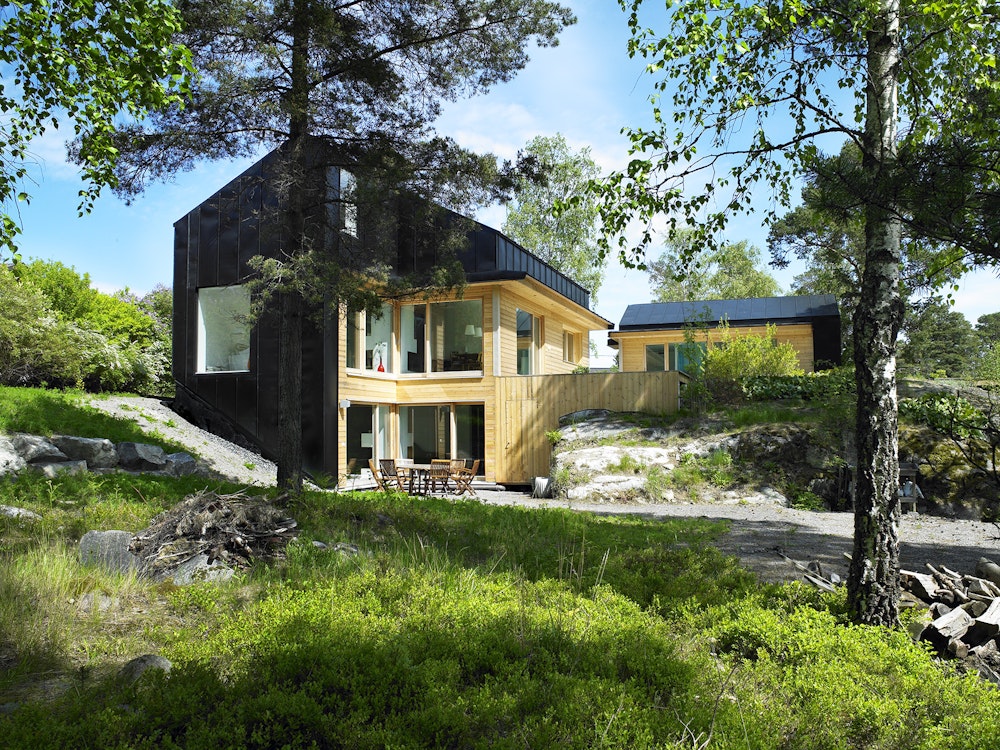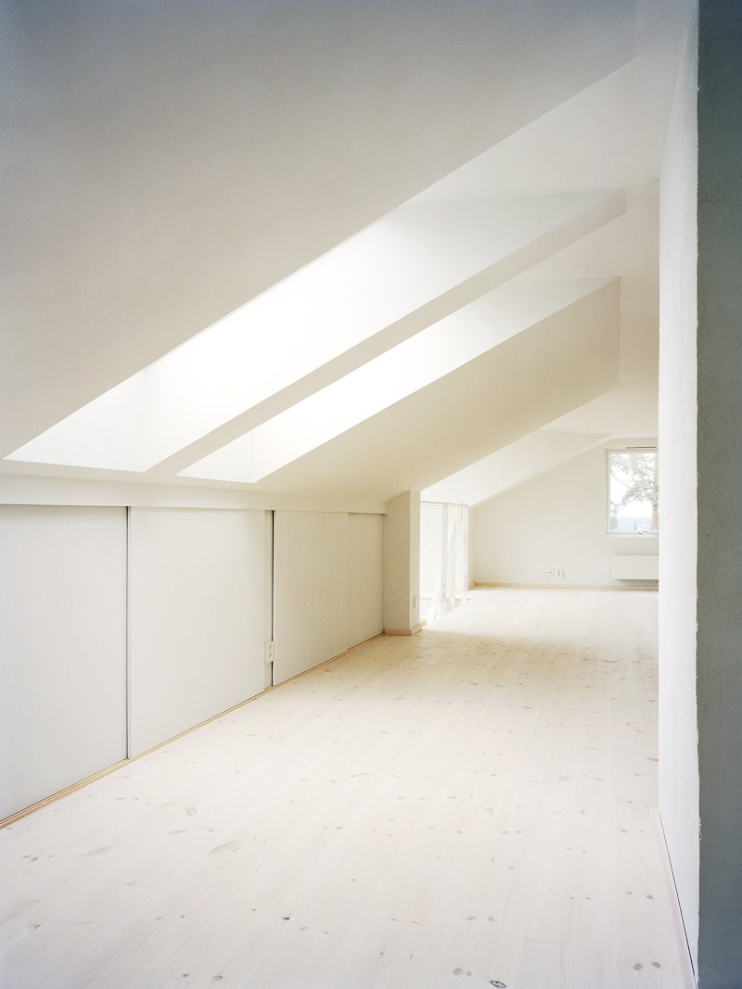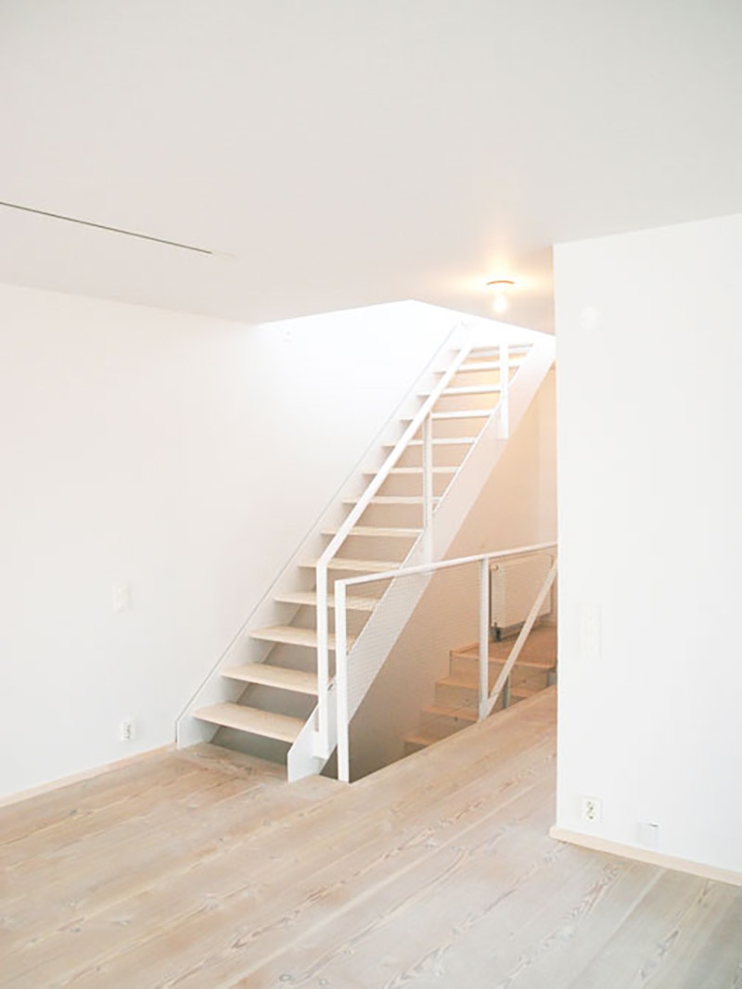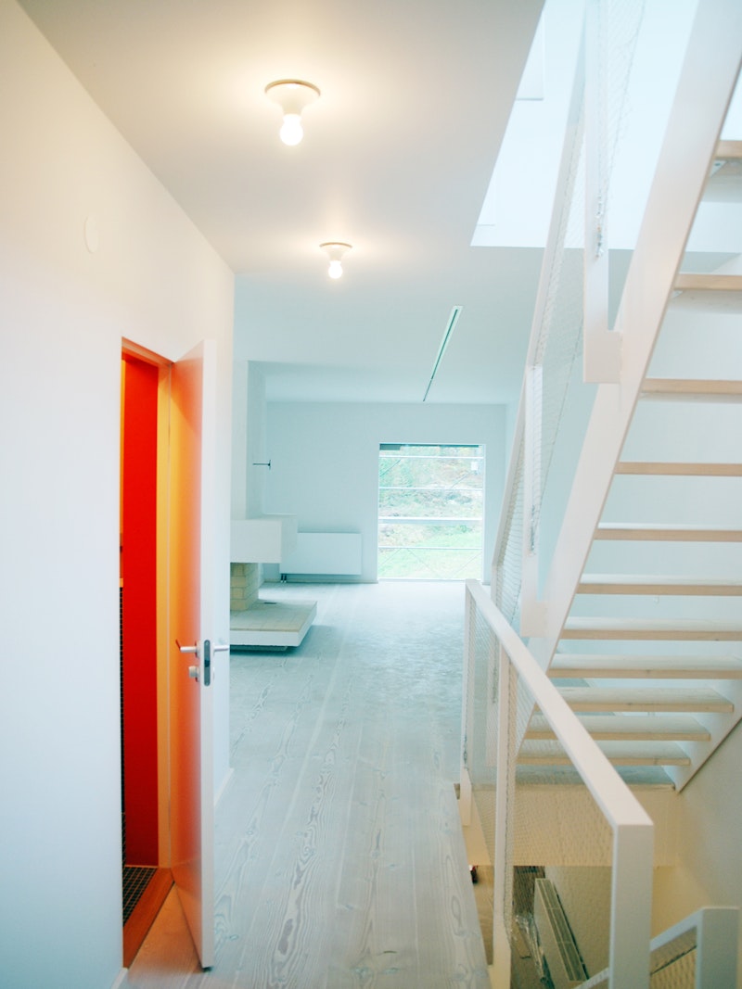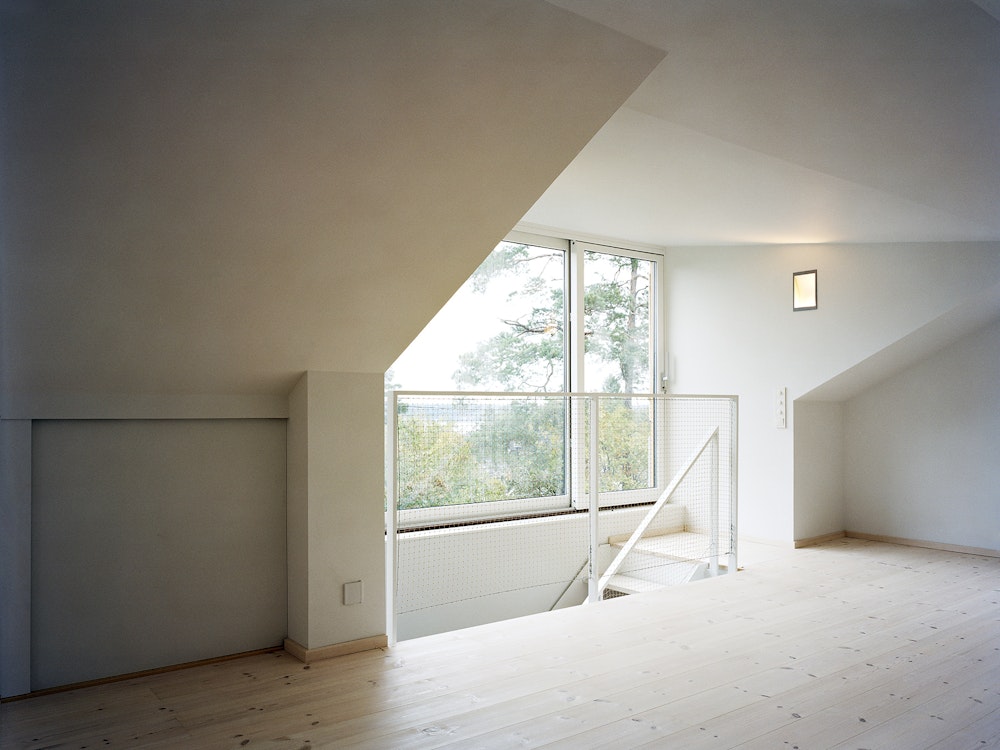This property lies at a high elevation with views over the bay and the forests of Erstavik. The client wanted a small house with generous openings to appreciate the view. The main building and guesthouse are configured to create a private garden in a corner facing southwest. The houses have closed facades to the north and east but are fully open to the garden, pool, and the best views. The structures have an iconic pitched roof form clad in pleated black sheet metal. By contrast a natural timber plank clads the garden-side façade giving definition and scale to the outdoor space. The theme continues on the interior with the contrast of brightly colored accents added to the light hardwood floors, white walls and ceiling.
Project: Villa Daniels Completed: 2007 Area: 160 m2 Type: New-build of private house Scope: Concept design to completion Location: Stockholm Client: Private Photography: Björn Lofterud and Nina Broberg
