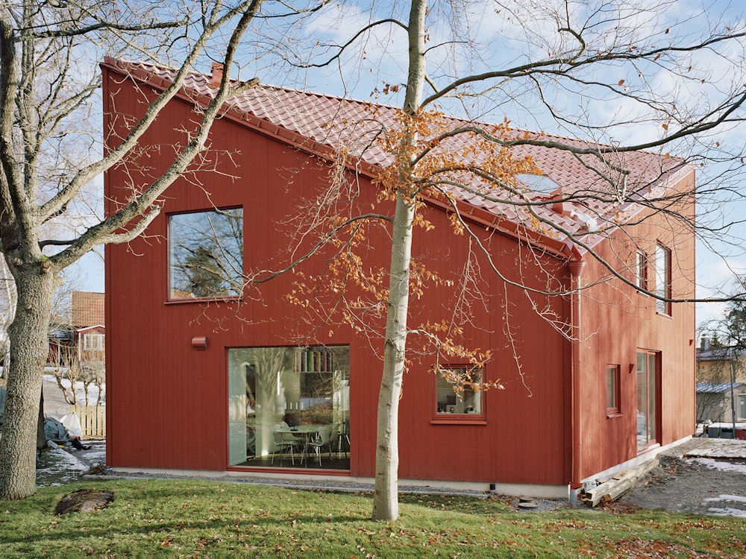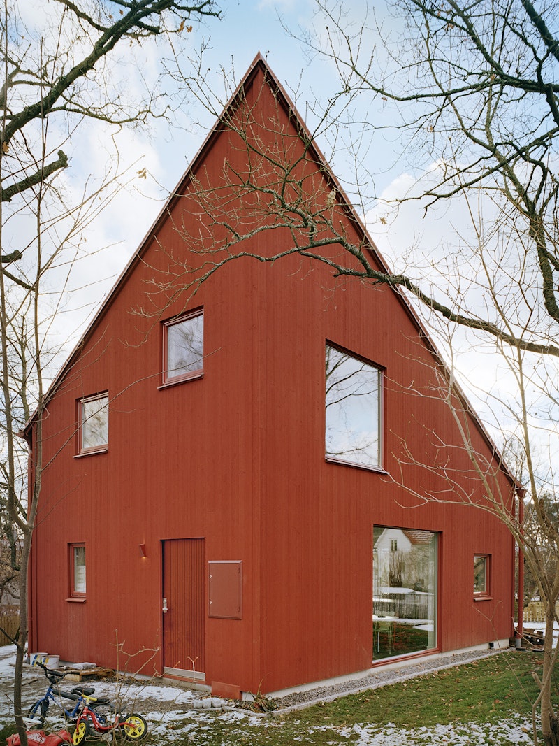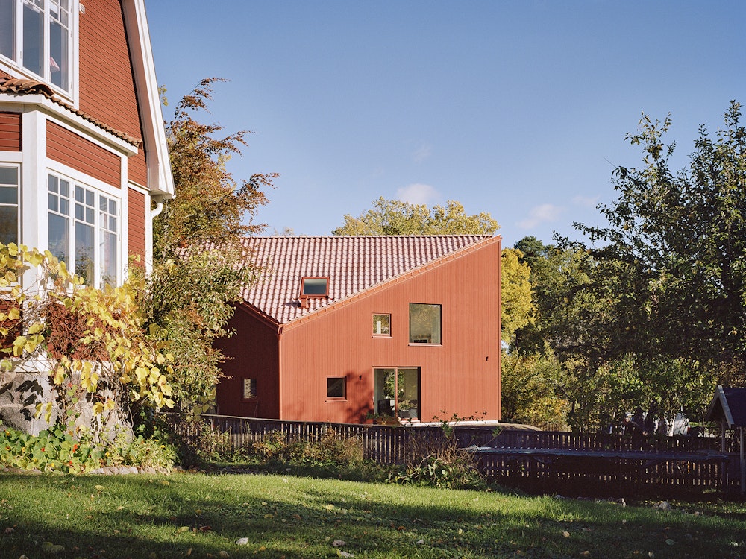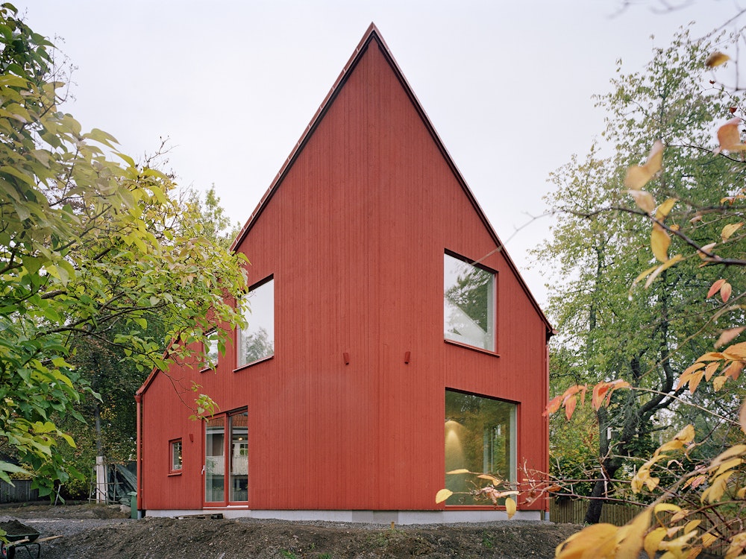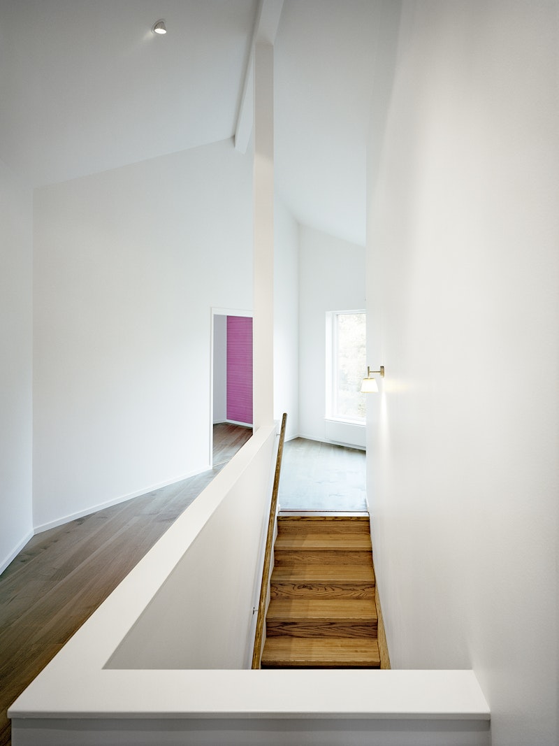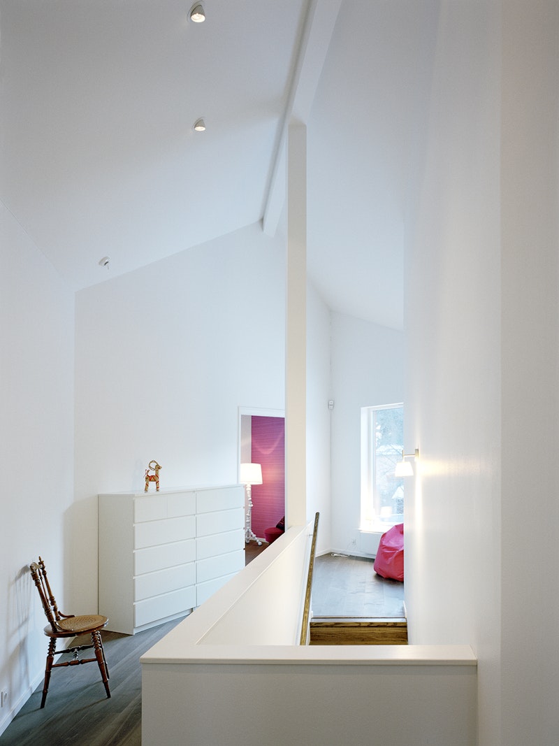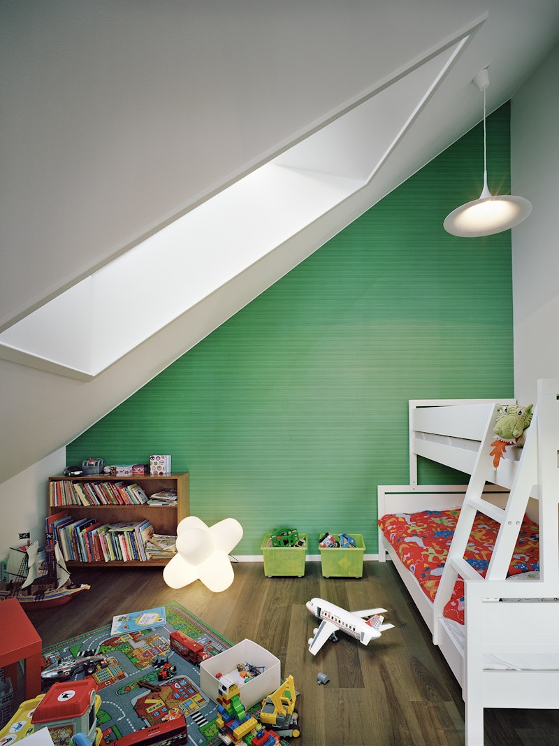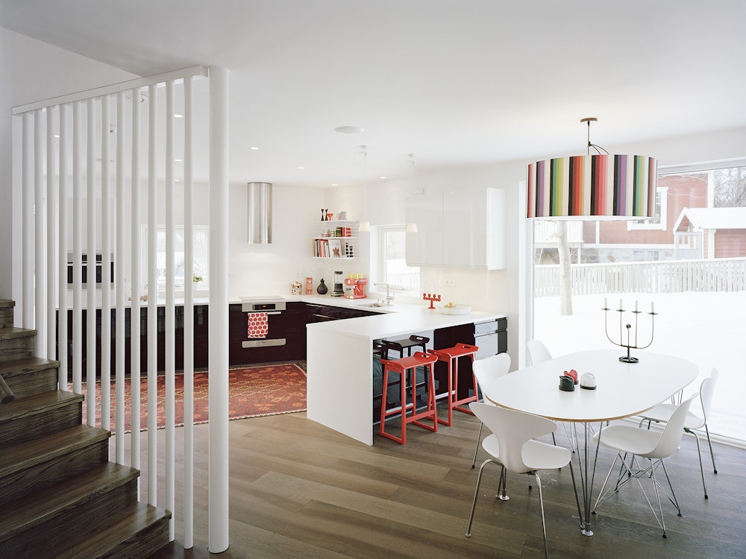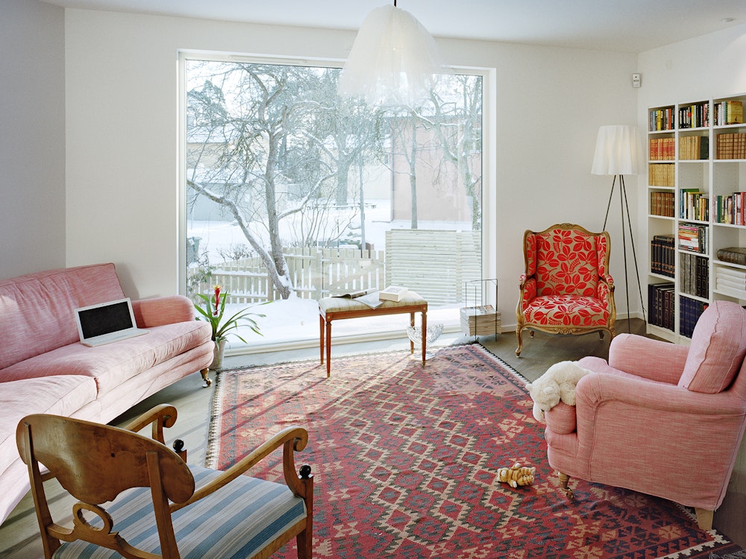In an old residential area with traditional red wooden houses and green cultivated gardens, Villa Ekros aims to establish a contemporary language for the traditional Swedish red house within the constraints imposed by the area’s rigid building regulations. The pitched roof together with the plan’s twisted shape - designed to minimize views between neighbors and preserve the trees on site - provides for an interior of intriguing angles and unexpected views.
Project: Villa Ekros Completed: 2010 Area: 200 m2 Type: New-build of private house Scope: Concept design to completion Procurement: Design and build contract Location: Lidingö Client: Private Photography: Johan Fowelin Awards: Winner of Rödfärgspriset: Arkitekternas pris 2012 Exhibitions: Venice Open Call 2016
