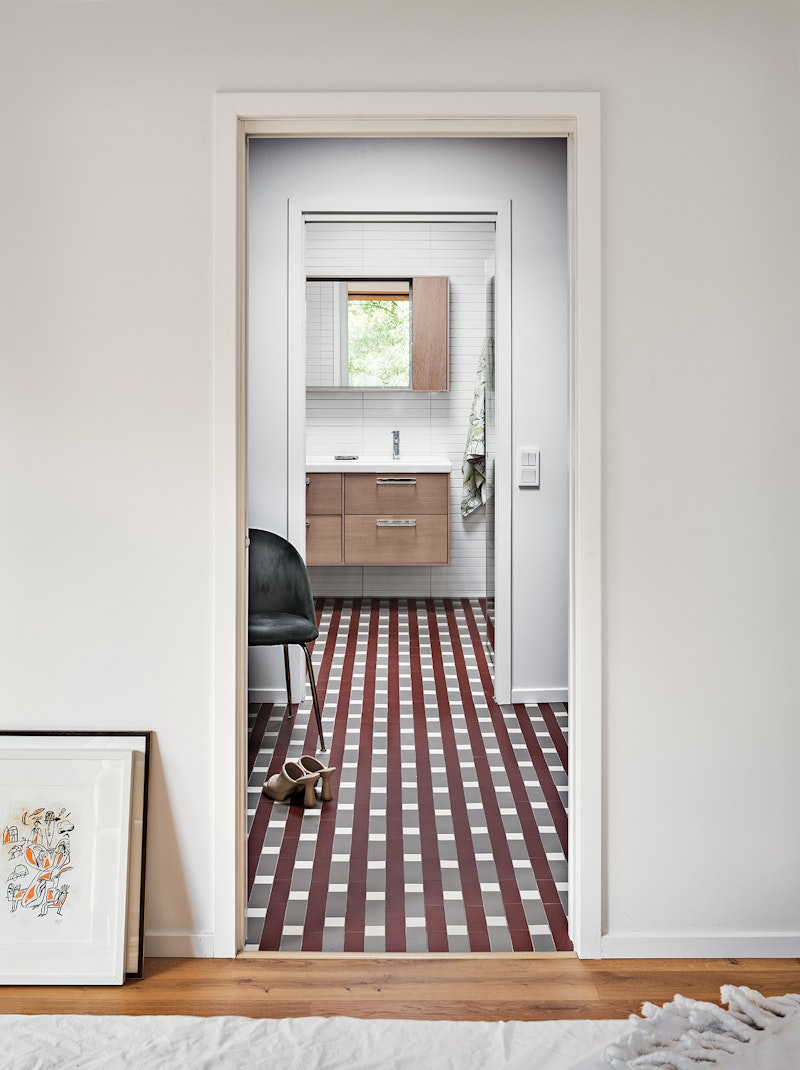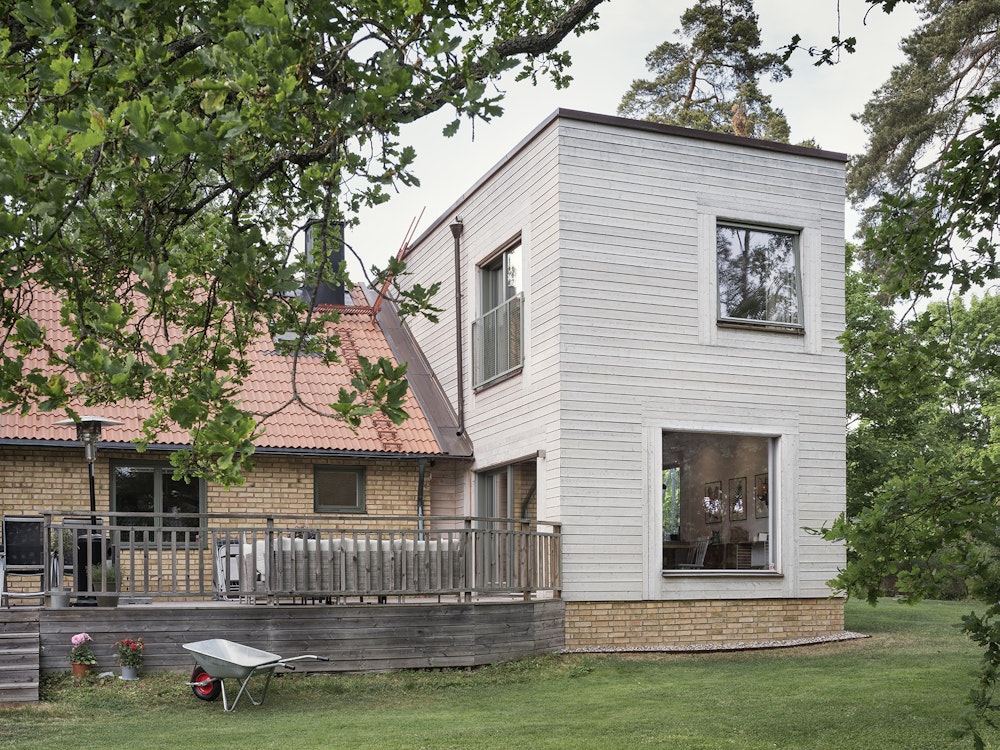A humble extension with autonomous character
In Enebyberg, north of Stockholm, stands Villa Johard, a single-family house from the 1950s, built of yellow brick with a gabled roof. To meet the client's need for more rooms, a previously added utility entrance was demolished and replaced with a larger extension designed by Marge in close dialogue with the client. The renovation created additional bedrooms by relocating the kitchen, as well as a functional entrance, a laundry room, and a spacious kitchen with a dining area on the ground floor of the new extension. The upper floor of the extension houses a living room and a master bedroom.
The extension consists of a narrow and modest volume that, with a contemporary design language and more freely arranged windows, maintains its independence from the existing brick house. The meeting between the old and new is clearly marked by recessed wall planes that allow the two building volumes to remain as whole entities, despite the extension being more pronounced in its geometric design and appearing taller, with a flat roof instead of a sloping one. The narrow gable facing the entrance side leaves space for the brick house to stand out while the volume at the back frames the outdoor area, creating a more intimate terrace accessible from both the existing house and the extension.
The extension is constructed with a wooden frame. The facade consists of silicon-treated paneling, initially light but which will gray over time. Around the windows are wide laminated timber frames that create variation in the smooth and cohesive facade. The windows, recessed towards the south and placed flush with the face of the outer wall to the north, have adopted their Djurgården green color from the existing windows of the brick building. Yellow brick from the existing house's facade has been reused for the new base and for ground platforms marking new entrances. Metal work and roof edges are made of copper, which will develop a green patina over time. Inside, wood reappears in both the ceiling and oak flooring, which meets the existing oak parquet of the house, while the wet rooms feature patterned ceramic flooring in two different color schemes.
Project: Villa Johard Completed: 2019 Area: 108 m2 Type: Extension Villa Scope: Concept design to completion Location: Enebyberg Client: Private Photography: Johan Fowelin





